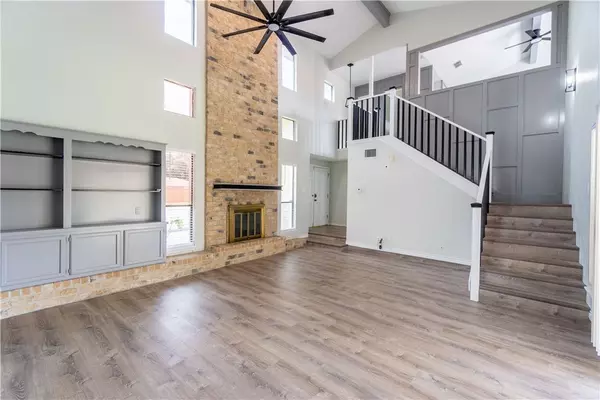$307,000
For more information regarding the value of a property, please contact us for a free consultation.
3 Beds
3 Baths
2,333 SqFt
SOLD DATE : 12/20/2024
Key Details
Property Type Single Family Home
Sub Type Detached
Listing Status Sold
Purchase Type For Sale
Square Footage 2,333 sqft
Price per Sqft $132
Subdivision Hunters Point
MLS Listing ID 447901
Sold Date 12/20/24
Style Traditional
Bedrooms 3
Full Baths 2
Half Baths 1
HOA Y/N No
Year Built 1983
Lot Size 7,840 Sqft
Acres 0.18
Property Description
ALERT! ALERT! MOTIVATED SELLERS! Price Just Got Even Better AND will help with Closing Costs!!This stunning, fully remodeled home was recently appraised for $325K, giving the new owner instant equity! The property features a recent entire re-roof, new exterior AC unit, new kitchen appliances, gorgeous new flooring throughout the house, freshly painted walls and added fixtures. The layout includes three spacious bedrooms on the main floor, each offering privacy in the split bedroom plan. The second floor offers a versatile bonus room, complete with a half bath and wet bar, perfect for entertaining or converting to your ideal space. The cozy living room, complete with a charming wood-burning fireplace, perfect for relaxing evenings. The dining area is spacious and ideal for gatherings, while the updated kitchen boasts plenty of counter and cabinet space. Step outside to a welcoming covered patio, perfect for outdoor dining and relaxing in any weather. Schedule your showing Today.
Location
State TX
County Nueces
Interior
Interior Features Air Filtration, Wet Bar, Split Bedrooms, Cable TV
Heating Central, Electric
Cooling Central Air
Flooring Vinyl
Fireplaces Type Wood Burning
Fireplace Yes
Appliance Dishwasher, Electric Cooktop, Microwave, Range Hood
Laundry Washer Hookup, Dryer Hookup
Exterior
Exterior Feature Dog Run
Parking Features Concrete, Garage
Garage Spaces 2.0
Garage Description 2.0
Fence Wood
Pool None
Utilities Available Overhead Utilities, Sewer Available, Water Available
Roof Type Shingle
Porch Covered, Patio
Total Parking Spaces 2
Building
Lot Description Interior Lot, Landscaped
Story 2
Entry Level Two
Foundation Slab
Sewer Public Sewer
Water Public
Architectural Style Traditional
Level or Stories Two
Schools
Elementary Schools Club Estates
Middle Schools Grant
High Schools Carroll
School District Corpus Christi Isd
Others
Tax ID 365101010030
Security Features Smoke Detector(s)
Acceptable Financing Cash, Conventional, FHA, VA Loan
Listing Terms Cash, Conventional, FHA, VA Loan
Financing VA
Read Less Info
Want to know what your home might be worth? Contact us for a FREE valuation!

Our team is ready to help you sell your home for the highest possible price ASAP

Bought with Keller Williams Coastal Bend
"My job is to find and attract mastery-based agents to the office, protect the culture, and make sure everyone is happy! "






