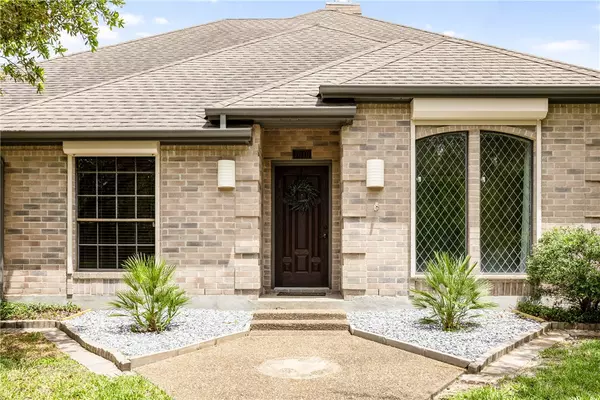$386,000
For more information regarding the value of a property, please contact us for a free consultation.
3 Beds
3 Baths
2,488 SqFt
SOLD DATE : 08/26/2024
Key Details
Property Type Single Family Home
Sub Type Detached
Listing Status Sold
Purchase Type For Sale
Square Footage 2,488 sqft
Price per Sqft $150
Subdivision Buckingham Estates
MLS Listing ID 443707
Sold Date 08/26/24
Style Traditional
Bedrooms 3
Full Baths 2
Half Baths 1
HOA Fees $100/mo
HOA Y/N Yes
Year Built 1989
Lot Size 9,583 Sqft
Acres 0.22
Property Description
An exceptional opportunity awaits you nestled within the prestigious, guard-gated Buckingham Estates of Corpus Christi. Fall in love the minute you enter this well kept, peaceful neighborhood full of gorgeous, tall trees, wide streets, and winding walking paths. This premier property boasts traditional architecture with timeless elements and contemporary touches. 10ft ceilings, beautiful high-end quartz countertops, an oversized kitchen sink, double sided fireplace, and game room with wet bar are just a few of the homes top-notch qualities. The expansive primary room includes a sitting area and large bath with dual closets. An incredible covered outdoor area, including artificial turf, provides the perfect setting for entertaining and relaxing. The rear-entry large garage and extra long driveway add to the functionality and spaciousness. This home was thoughtfully designed to combine comfort, style, & elegance making it a truly outstanding place to call home.
Location
State TX
County Nueces
Community Gated, Gutter(S)
Rooms
Ensuite Laundry Washer Hookup, Dryer Hookup
Interior
Interior Features Wet Bar, Skylights
Laundry Location Washer Hookup,Dryer Hookup
Heating Central, Electric
Cooling Central Air
Flooring Carpet, Tile, Vinyl
Fireplaces Type Gas Log
Fireplace Yes
Appliance Dishwasher, Electric Cooktop, Disposal, Microwave, Range Hood
Laundry Washer Hookup, Dryer Hookup
Exterior
Exterior Feature Rain Gutters, Storage
Garage Attached, Concrete, Garage, Garage Door Opener, Other, Rear/Side/Off Street
Garage Spaces 2.0
Garage Description 2.0
Fence Wood
Pool None
Community Features Gated, Gutter(s)
Utilities Available Natural Gas Available, Sewer Available, Separate Meters, Underground Utilities, Water Available
Amenities Available Tennis Court(s), Trail(s)
Waterfront No
Roof Type Shingle
Porch Open, Patio
Parking Type Attached, Concrete, Garage, Garage Door Opener, Other, Rear/Side/Off Street
Total Parking Spaces 6
Building
Lot Description Interior Lot, Subdivided
Story 1
Entry Level One
Foundation Slab
Sewer Public Sewer
Water Public
Architectural Style Traditional
Level or Stories One
Additional Building Other, Storage
Schools
Elementary Schools Jones
Middle Schools Grant
High Schools Carroll
School District Corpus Christi Isd
Others
HOA Fee Include Common Areas
Tax ID 111600020580
Security Features Gated Community,Smoke Detector(s)
Acceptable Financing Cash, Conventional, FHA, VA Loan
Listing Terms Cash, Conventional, FHA, VA Loan
Financing Conventional
Read Less Info
Want to know what your home might be worth? Contact us for a FREE valuation!

Our team is ready to help you sell your home for the highest possible price ASAP
Bought with Keller Williams Coastal Bend

"My job is to find and attract mastery-based agents to the office, protect the culture, and make sure everyone is happy! "






