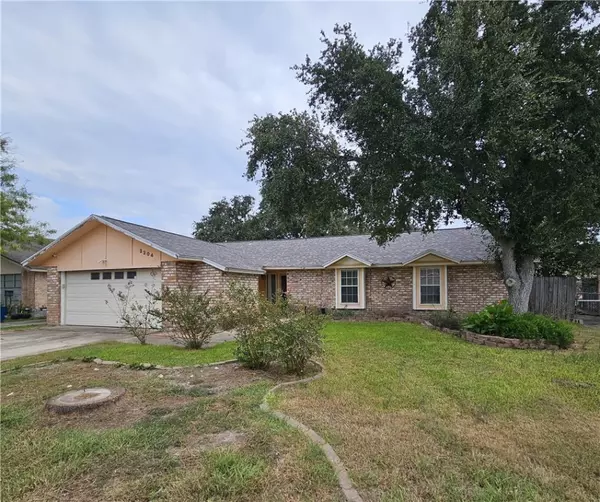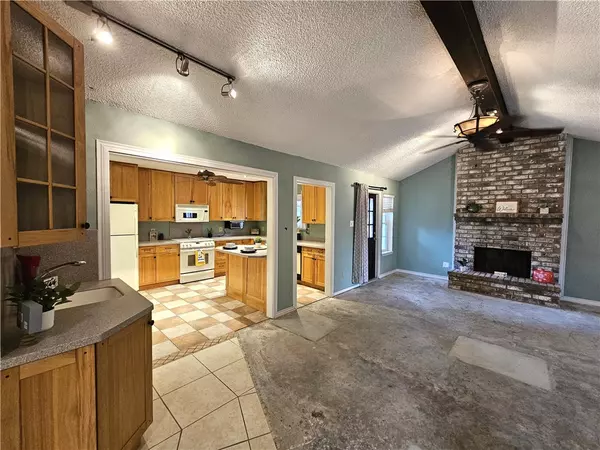$229,000
For more information regarding the value of a property, please contact us for a free consultation.
3 Beds
2 Baths
1,894 SqFt
SOLD DATE : 12/29/2023
Key Details
Property Type Single Family Home
Sub Type Detached
Listing Status Sold
Purchase Type For Sale
Square Footage 1,894 sqft
Price per Sqft $87
Subdivision Portland-Oak Ridge Estate #1
MLS Listing ID 429789
Sold Date 12/29/23
Bedrooms 3
Full Baths 2
HOA Y/N No
Year Built 1979
Lot Size 7,840 Sqft
Acres 0.18
Property Description
Take a look at this large home with 3 bedrooms and 2 bathrooms. Spacious living room with a wet bar, high ceilings, dark beam, woodburning fireplace, and double exit doors. Chef's kitchen has an abundance of cabinet/counter space, island, and laundry sits just off the kitchen it a separate room. Formal dining is just off main entrance and fits an 8-seat dining set. Down the hall you will find a guest bathroom with tub/shower combo and nice blue tile countertops. Also down the hall are 2 sizeable guest bedrooms. Primary bedroom is grand in size with space for oversized furniture, seating area, walk-in closet and an ensuite bathroom. Primary bath has a spa tub, large vanity and linen storage. Recent foundation repair so you will find all carpet has been removed. This is a great house; it just needs some lipstick. Backyard is privacy fenced, has a covered porch and upper deck. Located in a growing coastal community with parks, plenty of eateries, boutiques and more. Must see!
Location
State TX
County San Patricio
Community Gutter(S)
Interior
Interior Features Jetted Tub, Ceiling Fan(s), Kitchen Island
Heating Central, Electric
Cooling Electric, Central Air
Flooring Tile, Unfinished
Fireplaces Type Wood Burning
Fireplace Yes
Appliance Dishwasher, Electric Oven, Electric Range, Free-Standing Range, Disposal, Microwave, Refrigerator
Laundry Washer Hookup, Dryer Hookup, Laundry Room
Exterior
Exterior Feature Deck, Rain Gutters
Parking Features Front Entry, Garage
Garage Spaces 2.0
Garage Description 2.0
Fence Wood
Pool None
Community Features Gutter(s)
Utilities Available Sewer Available, Water Available
Roof Type Shingle
Porch Covered, Deck
Total Parking Spaces 4
Building
Lot Description Interior Lot
Story 1
Entry Level One
Foundation Slab
Sewer Public Sewer
Water Public
Level or Stories One
Schools
Elementary Schools Gregory Portland
Middle Schools Gregory Portland
High Schools Gregory Portland
School District Gregory Portland Isd
Others
Tax ID 54247
Acceptable Financing Cash, Conventional
Listing Terms Cash, Conventional
Financing Conventional
Read Less Info
Want to know what your home might be worth? Contact us for a FREE valuation!

Our team is ready to help you sell your home for the highest possible price ASAP

Bought with Coldwell Banker The Ron Brown
"My job is to find and attract mastery-based agents to the office, protect the culture, and make sure everyone is happy! "






