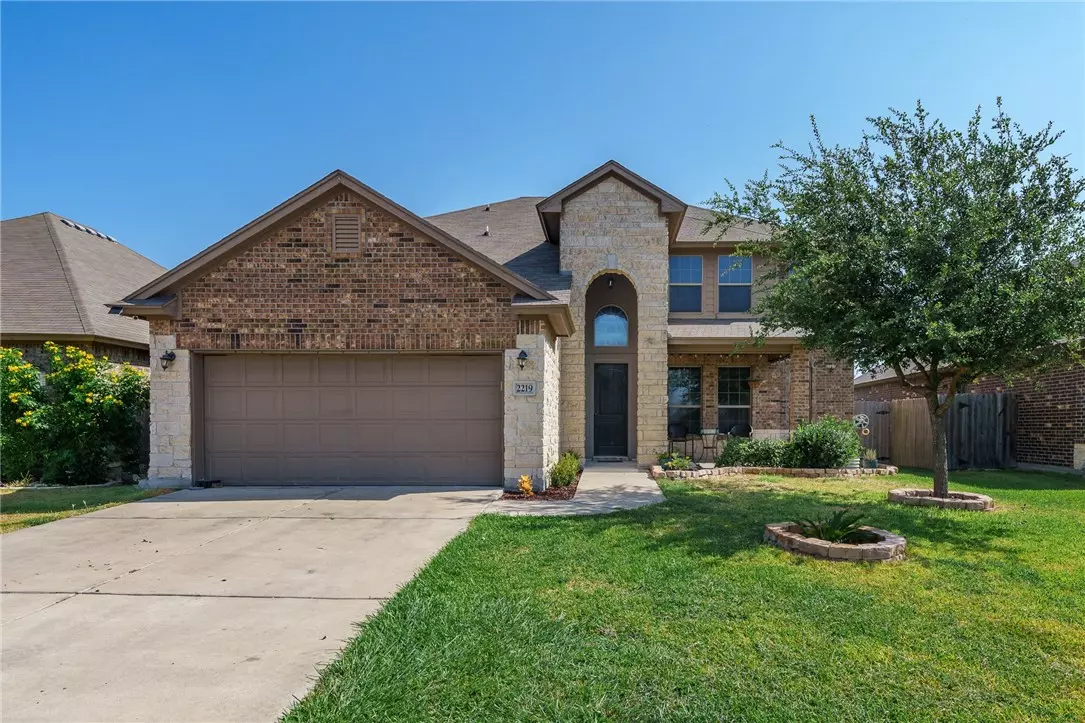$399,400
For more information regarding the value of a property, please contact us for a free consultation.
4 Beds
4 Baths
2,749 SqFt
SOLD DATE : 11/17/2023
Key Details
Property Type Single Family Home
Sub Type Detached
Listing Status Sold
Purchase Type For Sale
Square Footage 2,749 sqft
Price per Sqft $144
Subdivision Bay Ridge Sub
MLS Listing ID 425709
Sold Date 11/17/23
Bedrooms 4
Full Baths 3
Half Baths 1
HOA Y/N No
Year Built 2015
Lot Size 6,534 Sqft
Acres 0.15
Property Description
Welcome to 2219 Escondido! This beautiful two story has the 4 bedrooms, 3.5 baths you are looking for. As you walk into the foyer you are greeted with tall ceilings and lots of natural light. Much needed office space and drop zone are to the front of the home. Spacious and open, the living room flows seamlessly to the kitchen. The extensive bar is perfect for kids to do homework on or entertain your guest all while doing your magic in the kitchen. Granite counter tops, stainless appliances, center island and ample storage for all your kitchen ware. Large walk in laundry room provides additional space not just for your laundry needs. Primary suite is down which includes double vanity, walk in shower and soaking tub. Upstairs is 3 bedrooms and 2 full baths. There is a flex room as well, perfect for crafts, kids games, sleepovers or any extras. One of the perks of this floorplan, is the usable space upstairs. Covered patio, storage shed and fish pond round out the back yard.
Location
State TX
County San Patricio
Interior
Interior Features Home Office, Open Floorplan, Split Bedrooms, Breakfast Bar, Kitchen Island
Heating Central, Electric
Cooling Central Air
Flooring Carpet, Tile
Fireplace No
Appliance Dishwasher, Microwave
Laundry Dryer Hookup, Laundry Room
Exterior
Exterior Feature Storage
Parking Features Front Entry, Garage, Garage Door Opener
Garage Spaces 2.0
Garage Description 2.0
Fence Wood
Pool None
Utilities Available Sewer Available, Water Available
Roof Type Shingle
Porch Covered, Patio
Building
Lot Description Interior Lot, Landscaped
Story 2
Entry Level Two
Foundation Slab
Sewer Public Sewer
Water Public
Level or Stories Two
Additional Building Storage
Schools
Elementary Schools Gregory Portland
Middle Schools Gregory Portland
High Schools Gregory Portland
School District Gregory Portland Isd
Others
Tax ID 114567
Acceptable Financing Cash, Conventional, FHA, VA Loan
Listing Terms Cash, Conventional, FHA, VA Loan
Financing FHA
Read Less Info
Want to know what your home might be worth? Contact us for a FREE valuation!

Our team is ready to help you sell your home for the highest possible price ASAP

Bought with Coastal Bend Real Estate
"My job is to find and attract mastery-based agents to the office, protect the culture, and make sure everyone is happy! "






