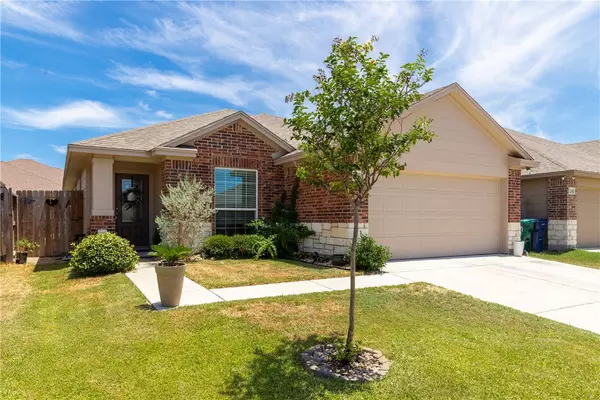$290,000
For more information regarding the value of a property, please contact us for a free consultation.
3 Beds
2 Baths
1,436 SqFt
SOLD DATE : 10/04/2023
Key Details
Property Type Single Family Home
Sub Type Detached
Listing Status Sold
Purchase Type For Sale
Square Footage 1,436 sqft
Price per Sqft $198
Subdivision Parkview Unit 3
MLS Listing ID 424206
Sold Date 10/04/23
Style Traditional
Bedrooms 3
Full Baths 2
HOA Y/N No
Year Built 2019
Lot Size 4,356 Sqft
Acres 0.1
Property Description
NOTHING TO DO BUT MOVE IN! 2019 Braselton Home. This 3-bedroom 2 bath is perfect for you! Open the door to your new living space that leads into the kitchen and dining area. The space is perfect for entertaining due to the open concept! The kitchen features all stainless-steel appliances, a gas stove, island, granite counter tops, and plenty of space! The primary features a connecting full bathroom that includes his and her sinks, a shower, and separate jacuzzi bathtub. One of the guest bedrooms can be considered an office or entertainment area. Both guest bedrooms have a shared bathroom. Go outside and enjoy the beautifully landscaped backyard and pergola to relieve the heat this summer! The backyard has plenty of room to create a garden, play space, or entertainment area for all your guests! This location offers lots of fun amenities such as Oso Bay Wetlands Preserve & Learning Center, close to local shops and restaurants, and just a 20-minute drive to the beach! Come Coast Awhile...
Location
State TX
County Nueces
Community Curbs, Gutter(S)
Rooms
Ensuite Laundry Washer Hookup, Dryer Hookup, Laundry Closet
Interior
Interior Features Air Filtration, Home Office, Master Downstairs, Main Level Master, Open Floorplan, Ceiling Fan(s), Kitchen Island
Laundry Location Washer Hookup,Dryer Hookup,Laundry Closet
Heating Central, Electric
Cooling Central Air
Flooring Carpet, Tile
Fireplace No
Appliance Dishwasher, Gas Cooktop, Disposal, Gas Oven, Gas Range, Microwave, Range Hood
Laundry Washer Hookup, Dryer Hookup, Laundry Closet
Exterior
Exterior Feature Garden
Garage Covered, Front Entry, Garage, Garage Door Opener, On Street
Garage Spaces 2.0
Garage Description 2.0
Fence Wood
Pool None
Community Features Curbs, Gutter(s)
Utilities Available Sewer Available, Water Available
Waterfront No
Roof Type Shingle
Porch Open, Patio
Parking Type Covered, Front Entry, Garage, Garage Door Opener, On Street
Total Parking Spaces 4
Building
Lot Description Cul-De-Sac, Subdivided
Faces North
Story 1
Entry Level One
Foundation Slab
Sewer Public Sewer
Water Public
Architectural Style Traditional
Level or Stories One
Additional Building None, Pergola
Schools
Elementary Schools Barnes
Middle Schools Adkins
High Schools King
School District Corpus Christi Isd
Others
Tax ID 6456-0005-0230
Acceptable Financing Cash, Conventional, FHA, VA Loan
Listing Terms Cash, Conventional, FHA, VA Loan
Financing Conventional
Read Less Info
Want to know what your home might be worth? Contact us for a FREE valuation!

Our team is ready to help you sell your home for the highest possible price ASAP
Bought with Keller Williams Coastal Bend

"My job is to find and attract mastery-based agents to the office, protect the culture, and make sure everyone is happy! "






