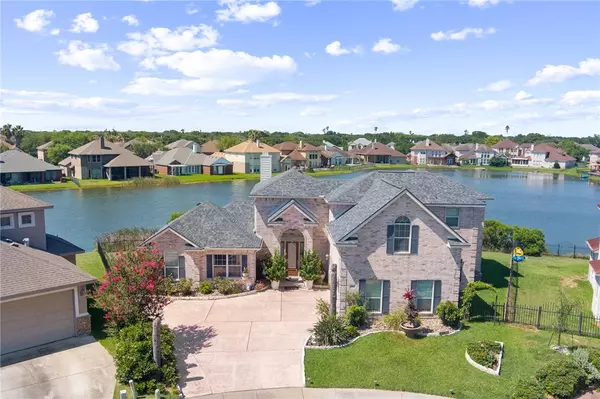$470,000
For more information regarding the value of a property, please contact us for a free consultation.
3 Beds
3 Baths
2,645 SqFt
SOLD DATE : 09/19/2023
Key Details
Property Type Single Family Home
Sub Type Detached
Listing Status Sold
Purchase Type For Sale
Square Footage 2,645 sqft
Price per Sqft $170
Subdivision The Lakes Unit 5-D
MLS Listing ID 420664
Sold Date 09/19/23
Style Contemporary
Bedrooms 3
Full Baths 2
Half Baths 1
HOA Fees $18/ann
HOA Y/N Yes
Year Built 2005
Lot Size 7,405 Sqft
Acres 0.17
Property Description
7501 Lake Travis greets you with lush landscaping, accentuating the curb appeal at this beautiful painted 2600 sqft, 2 story home. As you enter, the 2 story great room impresses you with an oversized fireplace setting overlooking the picturesque water view. You will enjoy your dinners with a kitchen featuring a large island counter, updated appliances, dining nook, and unobstructed water view. The owners suite offers ample space for seating areas and even a window alcove with yet another water view. A downstairs office space and a 1/2bath complete the 1st level. The second level boasts a second living area, 2 additional bedrooms and full bath. Outdoor living at this home is second to none, a great covered patio for outdoor dining and a 200 sqft deck on the water, lined with grapevines. The luscious landscape includes fig tree, olive and lemon trees. Make this great home in The Lakes subdivision your new home today.
*Assumable VA loan 2.7%
Location
State TX
County Nueces
Rooms
Ensuite Laundry Washer Hookup, Dryer Hookup, Laundry Room
Interior
Interior Features Home Office, Master Downstairs, Main Level Master, Cable TV, Kitchen Island
Laundry Location Washer Hookup,Dryer Hookup,Laundry Room
Heating Central, Electric
Cooling Central Air
Flooring Carpet, Tile
Fireplaces Type Wood Burning
Fireplace Yes
Appliance Dishwasher, Electric Oven, Electric Range, Disposal, Microwave, Refrigerator, Dryer, Multiple Water Heaters, Washer
Laundry Washer Hookup, Dryer Hookup, Laundry Room
Exterior
Exterior Feature Deck, Sprinkler/Irrigation
Garage Concrete, Front Entry, Garage, Garage Door Opener
Garage Spaces 2.0
Garage Description 2.0
Fence Other
Pool None
Utilities Available Natural Gas Available, Phone Available, Sewer Available, Underground Utilities, Water Available
Amenities Available Pool
Waterfront Yes
Waterfront Description Lake
View Y/N Yes
Water Access Desc Lake
View Water
Roof Type Shingle
Porch Covered, Deck, Patio
Parking Type Concrete, Front Entry, Garage, Garage Door Opener
Private Pool Yes
Building
Story 2
Entry Level Two
Foundation Slab
Sewer Public Sewer
Water Public
Architectural Style Contemporary
Level or Stories Two
Schools
Elementary Schools Jones
Middle Schools Grant
High Schools Carroll
School District Corpus Christi Isd
Others
HOA Fee Include Common Areas,Other
Tax ID 414800050110
Security Features Security System Owned,Security System
Acceptable Financing Cash, Conventional, FHA, VA Loan
Listing Terms Cash, Conventional, FHA, VA Loan
Financing Cash
Read Less Info
Want to know what your home might be worth? Contact us for a FREE valuation!

Our team is ready to help you sell your home for the highest possible price ASAP
Bought with eXp Realty LLC

"My job is to find and attract mastery-based agents to the office, protect the culture, and make sure everyone is happy! "






