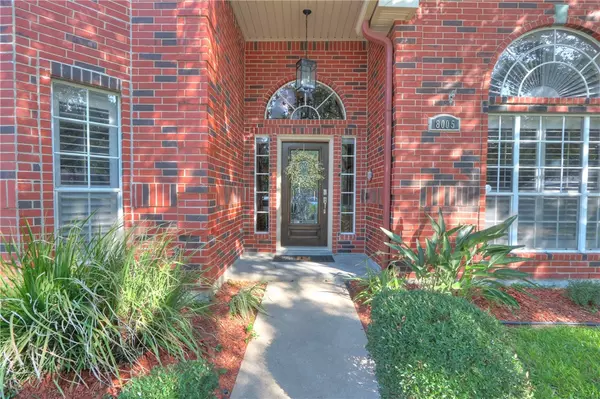$436,950
For more information regarding the value of a property, please contact us for a free consultation.
4 Beds
3 Baths
2,527 SqFt
SOLD DATE : 08/18/2023
Key Details
Property Type Single Family Home
Sub Type Detached
Listing Status Sold
Purchase Type For Sale
Square Footage 2,527 sqft
Price per Sqft $158
Subdivision Kings Crossing Unit 1 Ph 2
MLS Listing ID 421028
Sold Date 08/18/23
Bedrooms 4
Full Baths 2
Half Baths 1
HOA Fees $27/ann
HOA Y/N Yes
Year Built 1995
Lot Size 9,147 Sqft
Acres 0.21
Property Description
Former Parade of Homes in highly desired Kings Crossing! Located along a quiet green belt, this home will not disappoint boasting of high ceilings laced with accent crown molding, elegant hardwood flooring, 2 living and 2 dining areas, convenient downstairs half bath, large gourmet kitchen with center prep island, double stainless oven, high end granite countertop with ample rail and style cabinetry, large downstairs master suite with separate vanities, attractive frameless glass walk-in shower and bonus jet tub arrangement, two spacious walk-in closets, 3 generously sized upstairs guest quarters plus bonus play area and a suitable small office or large air conditioned storage area. Outside, enjoy the lush landscaping, year round shade from mature oak trees, expansive covered patio and the custom built pergola with dimmable lights! Too many extras to add here. Call today to schedule your personalized tour and ask for a complete amenity list!
Location
State TX
County Nueces
Interior
Interior Features Master Downstairs, Main Level Master, Kitchen Island
Heating Central, Electric
Cooling Central Air
Flooring Carpet, Ceramic Tile, Hardwood, Tile
Fireplaces Type Wood Burning
Fireplace Yes
Appliance Double Oven, Dishwasher, Electric Cooktop, Disposal, Microwave, Range Hood
Laundry Washer Hookup, Dryer Hookup, Laundry Room
Exterior
Exterior Feature Sprinkler/Irrigation
Parking Features Attached, Concrete, Garage, Garage Door Opener
Garage Spaces 2.0
Garage Description 2.0
Fence Other, Wood
Pool None
Utilities Available Sewer Available, Water Available
Amenities Available Other
Roof Type Shingle
Porch Covered, Patio
Total Parking Spaces 2
Building
Lot Description Interior Lot
Story 2
Entry Level Two
Foundation Slab
Sewer Public Sewer
Water Public
Level or Stories Two
Additional Building Pergola
Schools
Elementary Schools Mireles
Middle Schools Kaffie
High Schools Veterans Memorial
School District Corpus Christi Isd
Others
HOA Fee Include Other
Tax ID 394300100250
Security Features Security System
Acceptable Financing Cash, Conventional, FHA, VA Loan
Listing Terms Cash, Conventional, FHA, VA Loan
Financing Conventional
Read Less Info
Want to know what your home might be worth? Contact us for a FREE valuation!

Our team is ready to help you sell your home for the highest possible price ASAP

Bought with Coldwell Banker Pacesetter Ste
"My job is to find and attract mastery-based agents to the office, protect the culture, and make sure everyone is happy! "






