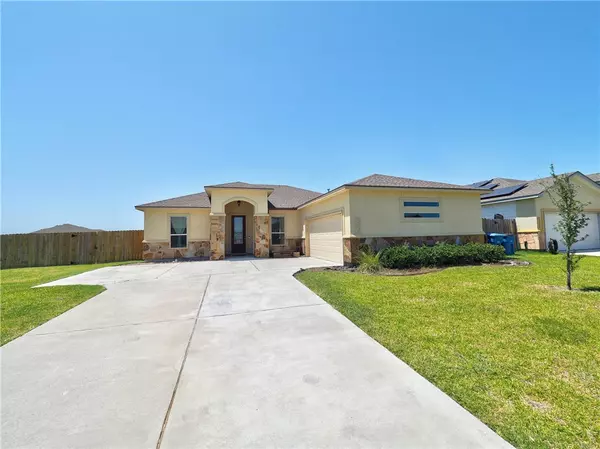$360,150
For more information regarding the value of a property, please contact us for a free consultation.
4 Beds
2 Baths
2,058 SqFt
SOLD DATE : 07/31/2023
Key Details
Property Type Single Family Home
Sub Type Detached
Listing Status Sold
Purchase Type For Sale
Square Footage 2,058 sqft
Price per Sqft $174
Subdivision Bay Landing Unit #3
MLS Listing ID 421275
Sold Date 07/31/23
Style Contemporary
Bedrooms 4
Full Baths 2
HOA Y/N No
Year Built 2020
Lot Size 10,890 Sqft
Acres 0.25
Property Description
JUST LISTED! WOW! Beautiful 4 bedroom Home in Bay Landing and on an oversized large corner lot. Step inside the stunning 8 foot door and you will see all of the custom features in this split floor plan with the main bedroom also having a sitting area or can be used as a home office, the main bathroom has shiny granite countertops, separate glass shower, garden tub to relax after long day and large closet with built-ins. The kitchen has oversized tall white custom cabinets, shinny granite countertops, stainless steel appliances including the cooktop & oven, designer backsplash and overlooks the living room & dining areas. The other 3 bedrooms are spacious and have ample closet space, ceiling fans and plenty of natural light. Bathroom #2 has granite countertops, bathtub w/subway tiled backsplash and window with natural light. Step outside to the back yard & enjoy the covered patio and plenty of room for a pool! Just minutes from schools & shopping. Welcome HOME to 1910 Chesapeake Drive!
Location
State TX
County San Patricio
Interior
Interior Features Split Bedrooms, Cable TV, Breakfast Bar, Ceiling Fan(s)
Heating Central, Electric
Cooling Central Air
Flooring Carpet, Tile
Fireplace No
Appliance Dishwasher, Disposal, Microwave, Range Hood
Laundry Washer Hookup, Dryer Hookup, Laundry Room
Exterior
Parking Features Detached, Front Entry, Garage, Garage Door Opener, Rear/Side/Off Street
Garage Spaces 2.0
Garage Description 2.0
Fence Wood
Pool None
Utilities Available Phone Available, Sewer Available, Water Available, Electricity Available
Roof Type Shingle
Porch Covered, Patio
Total Parking Spaces 2
Building
Lot Description Corner Lot, Interior Lot, Landscaped
Story 1
Entry Level One
Foundation Basement
Sewer Public Sewer
Water Public
Architectural Style Contemporary
Level or Stories One
Schools
Elementary Schools Gregory Portland
Middle Schools Gregory Portland
High Schools Gregory Portland
School District Gregory Portland Isd
Others
Tax ID 2054-3003-0005-000
Security Features Security System,Smoke Detector(s)
Acceptable Financing Cash, Conventional, FHA, VA Loan
Listing Terms Cash, Conventional, FHA, VA Loan
Financing Conventional
Special Listing Condition Relocation
Read Less Info
Want to know what your home might be worth? Contact us for a FREE valuation!

Our team is ready to help you sell your home for the highest possible price ASAP

Bought with Prime Real Estate
"My job is to find and attract mastery-based agents to the office, protect the culture, and make sure everyone is happy! "






