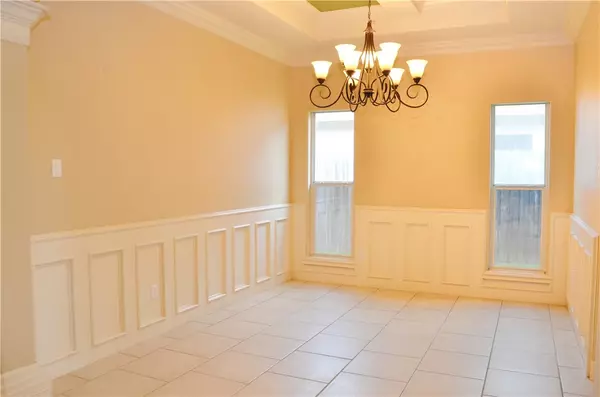$340,000
For more information regarding the value of a property, please contact us for a free consultation.
4 Beds
3 Baths
2,206 SqFt
SOLD DATE : 07/24/2023
Key Details
Property Type Single Family Home
Sub Type Detached
Listing Status Sold
Purchase Type For Sale
Square Footage 2,206 sqft
Price per Sqft $154
Subdivision The Boardwalk
MLS Listing ID 417684
Sold Date 07/24/23
Style Contemporary
Bedrooms 4
Full Baths 2
Half Baths 1
HOA Y/N No
Year Built 2006
Lot Size 7,840 Sqft
Acres 0.18
Property Description
Gorgeous stucco home in sought after neighborhood- The Boardwalk. Has great curb appeal with large circular driveway and oversized garage. This home is very nice with great open floor plan, with several arches and beautiful kitchen island, custom kitchen cabinets, granite counters, 2 dining rooms, 15 feet tall coffered ceilings in the formal dining and living room. NO CARPET all tile floors. Primary bedroom is large with 2 closets, jetted tub and shower. Nice fenced yard with covered patio enjoy grilling. Home is priced to sell.
Location
State TX
County Nueces
Community Gutter(S)
Interior
Interior Features Air Filtration, Master Downstairs, Main Level Master, Other, Cable TV, Breakfast Bar, Kitchen Island
Heating Central, Electric
Cooling Central Air
Flooring Ceramic Tile
Fireplaces Type Wood Burning
Fireplace Yes
Appliance Dishwasher, Gas Cooktop, Disposal, Gas Oven, Gas Range, Refrigerator, Range Hood
Laundry Washer Hookup, Laundry Room
Exterior
Exterior Feature Rain Gutters
Parking Features Attached, Concrete, Front Entry, Garage, RV Access/Parking
Garage Spaces 2.0
Garage Description 2.0
Fence Wood
Pool None
Community Features Gutter(s)
Utilities Available Phone Available, Sewer Available, Water Available
Roof Type Shingle
Porch Covered, Open, Patio
Total Parking Spaces 3
Building
Lot Description Interior Lot
Story 1
Entry Level One
Foundation Slab
Sewer Public Sewer
Water Public
Architectural Style Contemporary
Level or Stories One
Schools
Elementary Schools Faye Webb
Middle Schools Kaffie
High Schools Veterans Memorial
School District Corpus Christi Isd
Others
Tax ID 084100010030
Security Features Security System Leased,Security System,Smoke Detector(s)
Acceptable Financing Cash, Conventional, FHA, VA Loan
Listing Terms Cash, Conventional, FHA, VA Loan
Financing Conventional
Read Less Info
Want to know what your home might be worth? Contact us for a FREE valuation!

Our team is ready to help you sell your home for the highest possible price ASAP

Bought with RE/MAX ELITE
"My job is to find and attract mastery-based agents to the office, protect the culture, and make sure everyone is happy! "






