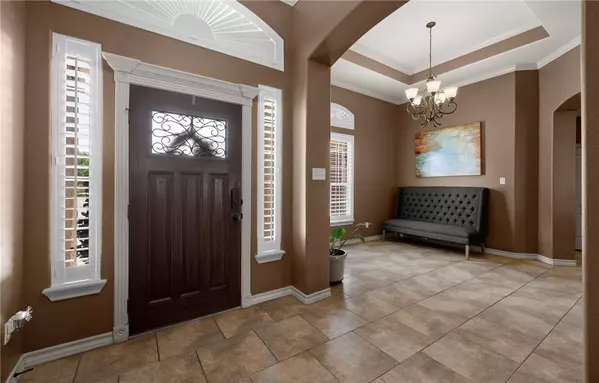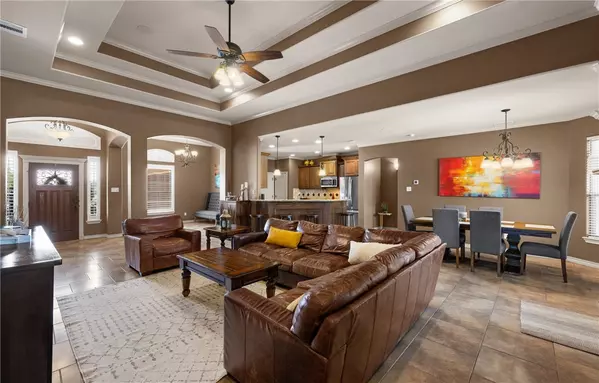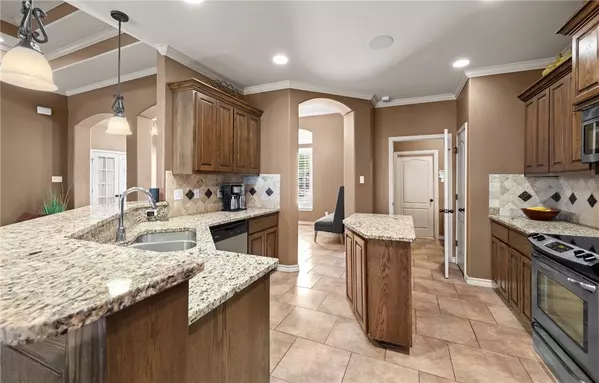$359,900
For more information regarding the value of a property, please contact us for a free consultation.
4 Beds
2 Baths
2,137 SqFt
SOLD DATE : 07/13/2023
Key Details
Property Type Single Family Home
Sub Type Detached
Listing Status Sold
Purchase Type For Sale
Square Footage 2,137 sqft
Price per Sqft $160
Subdivision The Lakes Unit 9A
MLS Listing ID 417576
Sold Date 07/13/23
Style Traditional
Bedrooms 4
Full Baths 2
HOA Fees $28/ann
HOA Y/N Yes
Year Built 2013
Lot Size 9,147 Sqft
Acres 0.21
Property Description
Beautiful one story stucco home, located in a quiet cul de sac in The Lakes Subdivision. This home has a great spacious open floorplan, with 4 bedrooms, 2 baths, 2 dining areas and a 2 car garage. The kitchen has granite counter tops, tumbled marble backsplash, island and breakfast bar. Spacious laundry room with built in cabinets. Ceramic tiled floors in living areas, and kitchen. The living room has a wood burning fireplace. The first and second bedrooms are carpeted, the guest bedroom which can also be used for an office has ceramic tiled floor. The master bathroom has a large tiled walk in shower with a generous soaking jet tub. This home has Surround sound inside and out, and plantatiion shutters in front windows. Searching for a pool size back yard?? This is the house for you. The lot size is 9069 sq. ft. The pergola covered back patio has flagstone flooring. Perfect for entertaining! Lovely home, you must see!
Location
State TX
County Nueces
Rooms
Ensuite Laundry Dryer Hookup, Laundry Room
Interior
Interior Features Home Office, Jetted Tub, Master Downstairs, Main Level Master, Breakfast Bar, Ceiling Fan(s), Kitchen Island
Laundry Location Dryer Hookup,Laundry Room
Heating Central, Electric
Cooling Central Air
Flooring Carpet, Ceramic Tile, Tile
Fireplaces Type Wood Burning
Fireplace Yes
Appliance Dishwasher, Electric Oven, Electric Range, Disposal, Microwave
Laundry Dryer Hookup, Laundry Room
Exterior
Garage Attached, Front Entry, Garage, Rear/Side/Off Street
Garage Spaces 2.0
Garage Description 2.0
Fence Wood
Pool None
Utilities Available Sewer Available, Water Available
Amenities Available Other
Waterfront No
Roof Type Shingle
Porch Covered, Patio
Parking Type Attached, Front Entry, Garage, Rear/Side/Off Street
Total Parking Spaces 4
Building
Lot Description Cul-De-Sac
Story 1
Entry Level One
Foundation Slab
Sewer Public Sewer
Water Public
Architectural Style Traditional
Level or Stories One
Schools
Elementary Schools Jones
Middle Schools Grant
High Schools Carroll
School District Corpus Christi Isd
Others
HOA Fee Include Other
Tax ID 415300030040
Security Features Smoke Detector(s)
Acceptable Financing Cash, Conventional, FHA, VA Loan
Listing Terms Cash, Conventional, FHA, VA Loan
Financing Conventional
Read Less Info
Want to know what your home might be worth? Contact us for a FREE valuation!

Our team is ready to help you sell your home for the highest possible price ASAP
Bought with Keller Williams Coastal Bend

"My job is to find and attract mastery-based agents to the office, protect the culture, and make sure everyone is happy! "






