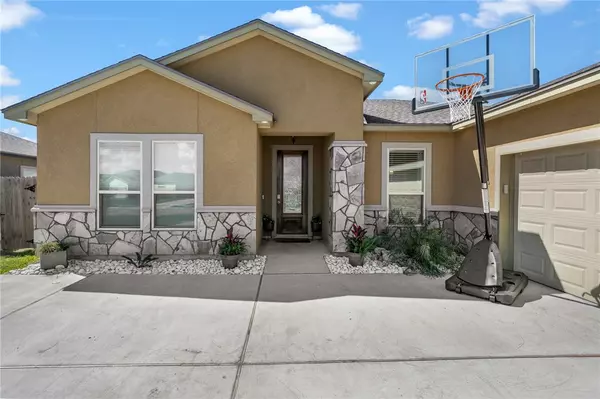$335,000
For more information regarding the value of a property, please contact us for a free consultation.
3 Beds
2 Baths
1,887 SqFt
SOLD DATE : 06/22/2023
Key Details
Property Type Single Family Home
Sub Type Detached
Listing Status Sold
Purchase Type For Sale
Square Footage 1,887 sqft
Price per Sqft $172
Subdivision Bay Landing
MLS Listing ID 416974
Sold Date 06/22/23
Style Traditional
Bedrooms 3
Full Baths 2
HOA Y/N No
Year Built 2020
Lot Size 9,147 Sqft
Acres 0.21
Property Description
From the moment you walk in you are captivated with the tray ceiling entryway and the beautiful 8' solid wood glass door. Exceptional craftsmanship features include open floor plan with bright neutral paint and ceramic tile throughout. The kitchen being the heart of the home offers granite countertops that complement the beautiful custom knotted oak cabinets. Built in oven and microwave allow for ample counter space. Flex room can be a formal dining area or an office space. Split plan primary suite has custom black out window treatments, large walk-in shower and separate tub. Double vanity and large walk-in closet finish out the master suite. At the end of the day relax on your covered patio surrounded by a privacy fence. Perfect for entertaining. Storage building (10x12x8) has sufficient room to hold all of your lawn equipment. Front and back yard are completely landscaped. Two car garage has a garage door opener. Some builder transferable warranties remain with the home.
Location
State TX
County San Patricio
Community Curbs, Gutter(S), Sidewalks
Interior
Interior Features Split Bedrooms, Cable TV, Kitchen Island
Heating Electric
Cooling Electric, Central Air
Flooring Ceramic Tile
Fireplace No
Appliance Dishwasher, Disposal, Gas Oven, Gas Range, Microwave, Range Hood
Laundry Washer Hookup, Dryer Hookup
Exterior
Exterior Feature Storage
Parking Features Attached, Garage
Garage Spaces 2.0
Garage Description 2.0
Fence Wood
Pool None
Community Features Curbs, Gutter(s), Sidewalks
Utilities Available Sewer Available, Water Available
Roof Type Shingle
Porch Covered, Patio
Total Parking Spaces 2
Building
Lot Description Landscaped
Story 1
Entry Level One
Foundation Slab
Sewer Public Sewer
Water Public
Architectural Style Traditional
Level or Stories One
Additional Building Storage
Schools
Elementary Schools Gregory Portland
Middle Schools Gregory Portland
High Schools Gregory Portland
School District Gregory Portland Isd
Others
Tax ID 1034555
Security Features Smoke Detector(s)
Acceptable Financing Cash, Conventional, FHA, VA Loan
Listing Terms Cash, Conventional, FHA, VA Loan
Financing Conventional
Read Less Info
Want to know what your home might be worth? Contact us for a FREE valuation!

Our team is ready to help you sell your home for the highest possible price ASAP

Bought with Cass Real Estate
"My job is to find and attract mastery-based agents to the office, protect the culture, and make sure everyone is happy! "






