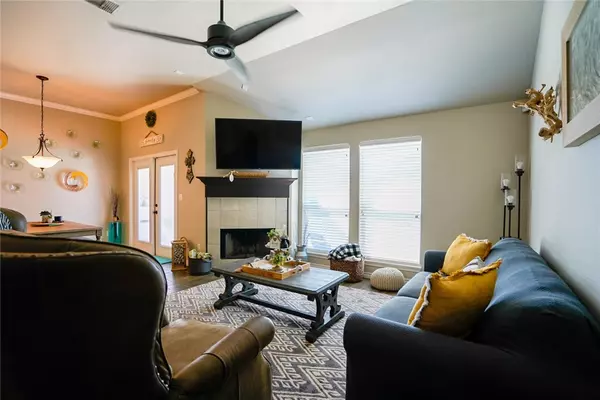$439,900
For more information regarding the value of a property, please contact us for a free consultation.
4 Beds
3 Baths
2,447 SqFt
SOLD DATE : 05/26/2023
Key Details
Property Type Single Family Home
Sub Type Detached
Listing Status Sold
Purchase Type For Sale
Square Footage 2,447 sqft
Price per Sqft $176
Subdivision Rancho Vista
MLS Listing ID 412544
Sold Date 05/26/23
Bedrooms 4
Full Baths 3
HOA Fees $20/ann
HOA Y/N Yes
Year Built 2014
Lot Size 7,405 Sqft
Acres 0.17
Property Description
Welcome home to this desirable property in Rancho Vista Subdivision on a cul de sac street. HUGE Backyard with a pool! This turn-key, single level floor plan includes 4 beds, plus office, 3 FULL baths, dining, and 2 living areas with a neutral color pallet. Home also features large mud room with cubbies, shelving and bench seating with adjoining laundry room. Kitchen has many upgrades including granite with huge wrap around bar top, upgraded staggered 42” upper cabinets, stainless appliances; gas stove, built in microwave and dishwasher and large pantry! Master suite includes spacious bedroom with vaulted ceiling and double windows, spa like bath with Jetted tub, double sinks, separate shower and large walk in closet with custom built ins. Home is Green Built certified with a HERS score of 70 For LOW utilities!
Location
State TX
County Nueces
Community Lake
Zoning RS6
Interior
Interior Features Home Office, Open Floorplan, Split Bedrooms, Breakfast Bar, Kitchen Island
Heating Central, Gas
Cooling Central Air
Flooring Carpet, Ceramic Tile, Tile
Fireplaces Type Wood Burning
Fireplace Yes
Appliance Dishwasher, Disposal, Gas Oven, Gas Range, Microwave
Laundry Washer Hookup, Dryer Hookup, Laundry Room
Exterior
Parking Features Garage, Garage Door Opener
Garage Spaces 2.0
Garage Description 2.0
Fence Wood
Pool Concrete, In Ground, Pool
Community Features Lake
Utilities Available Natural Gas Available, Sewer Available, Water Available
Amenities Available Trail(s)
Roof Type Shingle
Porch Covered, Open, Patio
Total Parking Spaces 4
Building
Lot Description Interior Lot, Landscaped
Story 1
Entry Level One
Foundation Slab
Sewer Public Sewer
Water Public
Level or Stories One
Schools
Elementary Schools Kolda
Middle Schools Kaffie
High Schools Veterans Memorial
School District Corpus Christi Isd
Others
HOA Fee Include Common Areas
Tax ID 711700200030
Security Features Security System Owned,Security System
Acceptable Financing Cash, Conventional, FHA, VA Loan
Listing Terms Cash, Conventional, FHA, VA Loan
Financing Conventional
Read Less Info
Want to know what your home might be worth? Contact us for a FREE valuation!

Our team is ready to help you sell your home for the highest possible price ASAP

Bought with Mirabal Montalvo & Associates
"My job is to find and attract mastery-based agents to the office, protect the culture, and make sure everyone is happy! "






