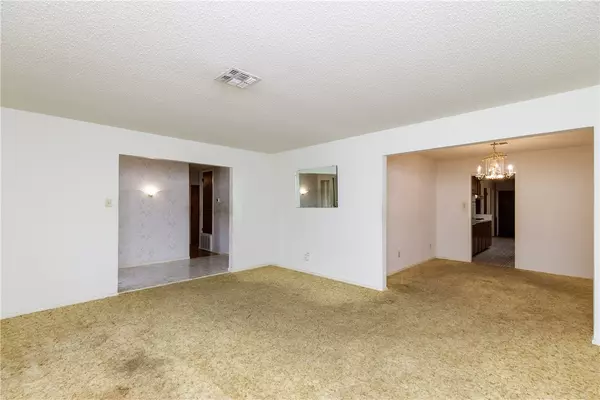$250,000
For more information regarding the value of a property, please contact us for a free consultation.
4 Beds
3 Baths
2,793 SqFt
SOLD DATE : 05/24/2023
Key Details
Property Type Single Family Home
Sub Type Detached
Listing Status Sold
Purchase Type For Sale
Square Footage 2,793 sqft
Price per Sqft $92
Subdivision Country Club Estates #12
MLS Listing ID 417880
Sold Date 05/24/23
Bedrooms 4
Full Baths 2
Half Baths 1
HOA Y/N No
Year Built 1970
Lot Size 10,454 Sqft
Acres 0.24
Property Description
Spacious home in the lovely Country Club Estates with a beautiful mature yard. Waiting for a new owner to make it their own. This home has been cared for over the years: new ac, foundation work, new water heater, 2015 roof, major systems are updated. There is so much potential in the 4 bedroom, 2.5 bath, 2 car rear wrap garage home. It’s ready for a re-imagined interior. Formal living and dining room to make into a space that works for you. Expansive sunroom off the main living room, large bedrooms complete with walk-in closets. The laundry room off the kitchen has plenty of space as well. Do you need storage? There are 3 exterior storage rooms in the back. Call your favorite REALTOR® today for a showing.
Location
State TX
County Nueces
Community Short Term Rental Allowed, Gutter(S), Sidewalks
Rooms
Ensuite Laundry Washer Hookup, Dryer Hookup, Laundry Room
Interior
Interior Features Cathedral Ceiling(s), Master Downstairs, Main Level Master, Paneling/Wainscoting, Sun Room, Ceiling Fan(s)
Laundry Location Washer Hookup,Dryer Hookup,Laundry Room
Heating Gas, Central, Electric
Cooling Electric, Gas, Central Air
Flooring Carpet, Hardwood, Terrazzo, Tile
Fireplaces Type Wood Burning
Fireplace Yes
Appliance Dishwasher, Gas Cooktop, Gas Oven, Gas Range, Microwave, Range Hood
Laundry Washer Hookup, Dryer Hookup, Laundry Room
Exterior
Exterior Feature Patio, Rain Gutters, Storage
Garage Garage, Rear/Side/Off Street
Garage Spaces 2.0
Garage Description 2.0
Fence Wood
Pool None
Community Features Short Term Rental Allowed, Gutter(s), Sidewalks
Utilities Available Natural Gas Available, Sewer Available, Separate Meters, Water Available
Waterfront No
Roof Type Shingle
Porch Enclosed, Patio
Parking Type Garage, Rear/Side/Off Street
Building
Lot Description Interior Lot, Landscaped
Faces Southeast
Story 1
Entry Level One
Foundation Slab
Sewer Public Sewer
Water Public
Level or Stories One
Additional Building Storage
Schools
Elementary Schools Sanders
Middle Schools Browne
High Schools Carroll
School District Corpus Christi Isd
Others
Tax ID 185600510180
Acceptable Financing Cash, Conventional, FHA, VA Loan
Listing Terms Cash, Conventional, FHA, VA Loan
Financing Cash
Read Less Info
Want to know what your home might be worth? Contact us for a FREE valuation!

Our team is ready to help you sell your home for the highest possible price ASAP
Bought with Dorsey & Clower Appraisal Firm

"My job is to find and attract mastery-based agents to the office, protect the culture, and make sure everyone is happy! "






