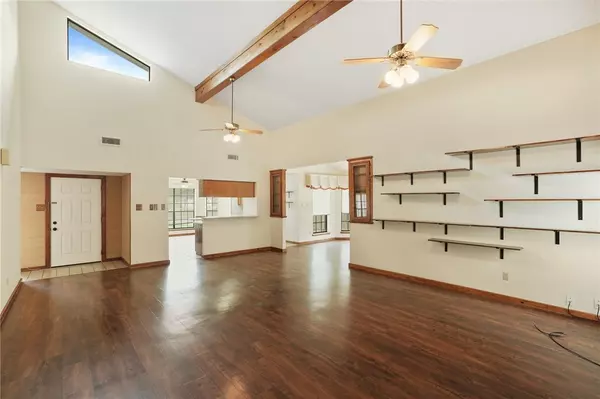$289,900
For more information regarding the value of a property, please contact us for a free consultation.
3 Beds
3 Baths
2,584 SqFt
SOLD DATE : 04/19/2023
Key Details
Property Type Single Family Home
Sub Type Detached
Listing Status Sold
Purchase Type For Sale
Square Footage 2,584 sqft
Price per Sqft $102
Subdivision Hunters Point
MLS Listing ID 414970
Sold Date 04/19/23
Bedrooms 3
Full Baths 2
Half Baths 1
HOA Y/N No
Year Built 1983
Lot Size 6,969 Sqft
Acres 0.16
Property Description
Wow! A Hunter's Point beauty under 300k?! Well-maintained 3 bedroom, 2.5 bath home situated on a quiet, established street on the city's southside is ready for you! An entertainer's dream, the home boasts a large kitchen open to a dramatic open concept living space with vaulted ceilings and a woodburning fireplace. A second living space equipped with its own wet bar awaits you on the second floor of the home along with two spacious bedrooms. You will enjoy a large primary suite with plenty of space for two, including a separate dressing area and large walk-in closet. Begin saving on energy with recently installed solar panels. BONUS: The seller is willing to consider a concession for a new roof and the re-installation of the solar panel equipment! Wow! Laminate flooring installed in 2022, Rainwater Softener system installed in 2021. A covered patio and spacious backyard complete the dream that is 5313 Javelina Drive. The sellers are motivated so schedule your showing today!
Location
State TX
County Nueces
Interior
Interior Features Wet Bar, Cathedral Ceiling(s), Master Downstairs, Main Level Master, Split Bedrooms, Ceiling Fan(s), Kitchen Island
Heating Central, Electric
Cooling Central Air
Flooring Carpet, Laminate
Fireplace Yes
Appliance Dishwasher, Electric Oven, Electric Range, Disposal, Range Hood
Laundry Washer Hookup, Dryer Hookup, Laundry Room
Exterior
Exterior Feature Storage
Parking Features Concrete, Garage, On Street
Garage Spaces 2.0
Garage Description 2.0
Fence Wood
Pool None
Utilities Available Sewer Available, Water Available
Roof Type Shingle
Porch Covered, Patio
Building
Lot Description Subdivided
Story 2
Entry Level Two
Foundation Slab
Sewer Public Sewer
Water Public
Level or Stories Two
Additional Building Storage
Schools
Elementary Schools Club Estates
Middle Schools Grant
High Schools Carroll
School District Corpus Christi Isd
Others
Tax ID 365101090020
Security Features Smoke Detector(s)
Acceptable Financing Cash, Conventional
Listing Terms Cash, Conventional
Financing Conventional
Read Less Info
Want to know what your home might be worth? Contact us for a FREE valuation!

Our team is ready to help you sell your home for the highest possible price ASAP

Bought with K & M Premier Real Estate
"My job is to find and attract mastery-based agents to the office, protect the culture, and make sure everyone is happy! "






