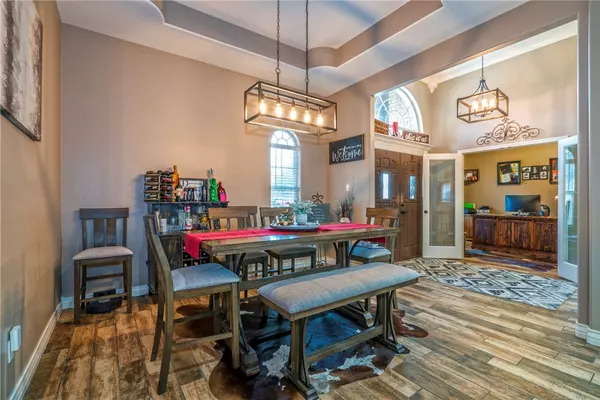$359,000
For more information regarding the value of a property, please contact us for a free consultation.
3 Beds
3 Baths
2,000 SqFt
SOLD DATE : 04/11/2023
Key Details
Property Type Single Family Home
Sub Type Detached
Listing Status Sold
Purchase Type For Sale
Square Footage 2,000 sqft
Price per Sqft $179
Subdivision Wood Estates
MLS Listing ID 414553
Sold Date 04/11/23
Bedrooms 3
Full Baths 2
Half Baths 1
HOA Fees $18/ann
HOA Y/N Yes
Year Built 2006
Lot Size 8,712 Sqft
Acres 0.2
Property Description
Welcome to this impeccable 3 bedroom, 2 bathroom residence with a modern open concept floor plan that will surely impress you! This well-maintained home boasts both a formal and casual dining area, perfect for entertaining guests or casual dining. The recent interior paint, beautiful laminate wood flooring, tiered ceiling & stunning granite counters are just a few of the features that make this home stand out. Bedrooms are thoughtfully arranged in a split layout for privacy. The master bedroom is oversized and the bathroom is simply stunning, complete with an incredible tiled walk-in shower, his & her sinks, and a large closet to keep your wardrobe organized. And for those who work from home, the separate office provides a great space to focus. It could also be converted to a 4th bedroom! Garage has addtl. 40 +- sq ft AC room. The exterior is beautifully landscaped and the spacious back yard provides a covered patio and storage shed. This is truly the wonderful place to call home!
Location
State TX
County Nueces
Rooms
Ensuite Laundry Washer Hookup, Dryer Hookup, Laundry Room
Interior
Interior Features Home Office, Open Floorplan, Split Bedrooms, Breakfast Bar, Ceiling Fan(s), Kitchen Island
Laundry Location Washer Hookup,Dryer Hookup,Laundry Room
Heating Central, Electric
Cooling Central Air
Flooring Laminate
Fireplace No
Appliance Dishwasher, Electric Oven, Electric Range, Disposal, Microwave, Refrigerator, Range Hood
Laundry Washer Hookup, Dryer Hookup, Laundry Room
Exterior
Exterior Feature Storage
Garage Attached, Garage, Garage Door Opener, Rear/Side/Off Street
Garage Spaces 2.0
Garage Description 2.0
Fence Wood
Pool None
Utilities Available Sewer Available, Water Available
Amenities Available Trail(s)
Roof Type Shingle
Porch Covered, Patio
Parking Type Attached, Garage, Garage Door Opener, Rear/Side/Off Street
Building
Lot Description Landscaped, Subdivided
Story 1
Entry Level One
Foundation Slab
Sewer Public Sewer
Water Public
Level or Stories One
Additional Building Storage
Schools
Elementary Schools Calallen
Middle Schools Calallen
High Schools Calallen
School District Calallen Isd
Others
HOA Fee Include Other
Tax ID 980400030060
Security Features Smoke Detector(s)
Acceptable Financing Cash, Conventional, FHA, VA Loan
Listing Terms Cash, Conventional, FHA, VA Loan
Financing FHA
Read Less Info
Want to know what your home might be worth? Contact us for a FREE valuation!

Our team is ready to help you sell your home for the highest possible price ASAP
Bought with Berkshire Hathaway HomeServices REC I

"My job is to find and attract mastery-based agents to the office, protect the culture, and make sure everyone is happy! "






