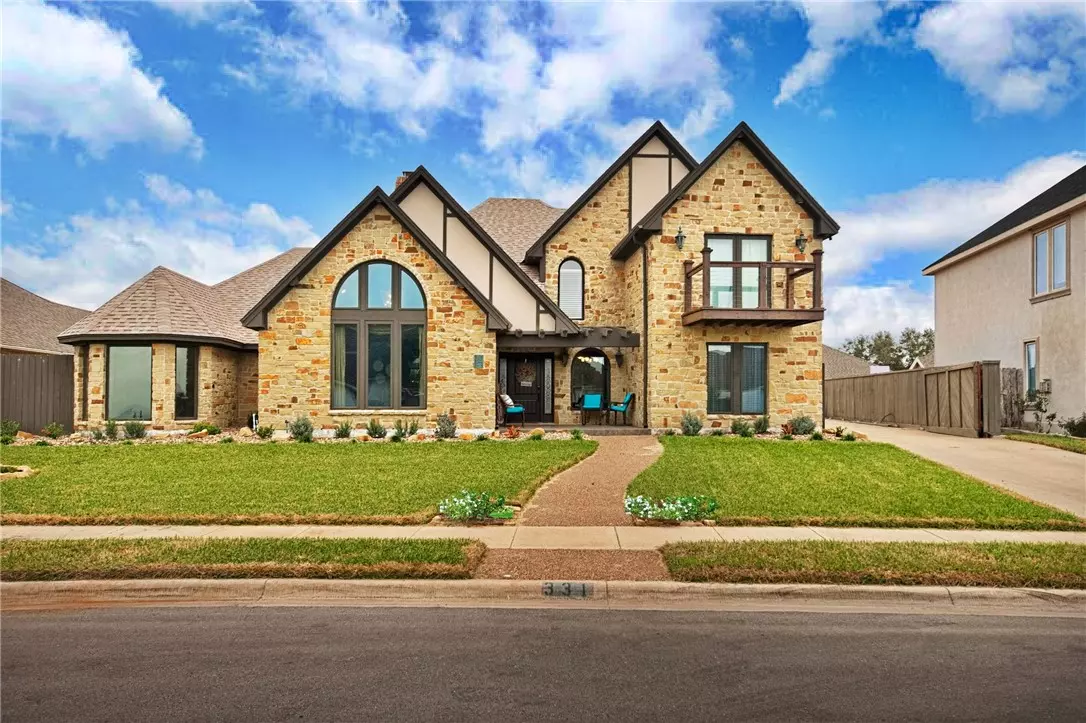$749,900
For more information regarding the value of a property, please contact us for a free consultation.
5 Beds
4 Baths
3,979 SqFt
SOLD DATE : 02/21/2023
Key Details
Property Type Single Family Home
Sub Type Detached
Listing Status Sold
Purchase Type For Sale
Square Footage 3,979 sqft
Price per Sqft $177
Subdivision Portland-Bayview At Northshore
MLS Listing ID 410253
Sold Date 02/21/23
Bedrooms 5
Full Baths 4
HOA Fees $25/ann
HOA Y/N Yes
Year Built 1983
Property Description
Located on one of Northshore's most sought after streets, this home is sure to impress! This renaissance Tudor has the great bones of an older home, with updates that add energy efficiency & a modern style. Enjoy the crystal clear waterview from your kitchen, formal dining, & 4 of the 5 bedrooms. The custom kitchen is open to the entryway, and features a WiFi capable GE appliance package, butcher block island, gas range, wine fridge, and a stylish copper sink. The luxurious downstairs primary bedroom allows a sparkling view of the water from the sitting room. The primary bath includes soaking tub, walk in shower, and dual sinks/closets. The secondary 1st floor bedroom allows privacy with a nearby bathroom. Entertain with ease and comfort in your Florida room, take a dip in the newly resurfaced pool, or host movie night in the theatre room. The 3 car rear-wrap garage provides private parking as well as the large driveway that doubles as a basketball court. Welcome Home!
Location
State TX
County San Patricio
Community Gutter(S)
Interior
Interior Features Home Office, Master Downstairs, Main Level Master, Split Bedrooms, Skylights, Cable TV, Breakfast Bar, Kitchen Island
Heating Central, Electric
Cooling Central Air
Flooring Carpet, Tile, Vinyl
Fireplaces Type Gas Log
Fireplace Yes
Appliance Double Oven, Dishwasher, Gas Cooktop, Disposal, Microwave, Range Hood, Multiple Water Heaters
Laundry Washer Hookup, Dryer Hookup, Laundry Room
Exterior
Exterior Feature Sprinkler/Irrigation, Rain Gutters
Parking Features Concrete, Garage, Garage Door Opener, Rear/Side/Off Street, RV Access/Parking
Garage Spaces 3.0
Garage Description 3.0
Fence Wood
Pool Concrete, In Ground, Pool
Community Features Gutter(s)
Utilities Available Natural Gas Available, Sewer Available, Water Available
Amenities Available Other
View Y/N Yes
View Water
Roof Type Shingle
Porch Covered, Patio
Building
Lot Description Landscaped
Faces East
Story 2
Entry Level Two
Foundation Slab
Sewer Public Sewer
Water Public
Level or Stories Two
Schools
Elementary Schools Gregory Portland
Middle Schools Gregory Portland
High Schools Gregory Portland
School District Gregory Portland Isd
Others
HOA Fee Include Common Areas,Maintenance Grounds
Tax ID 49590
Security Features Fire Sprinkler System,Smoke Detector(s)
Acceptable Financing Cash, Conventional, FHA, VA Loan
Listing Terms Cash, Conventional, FHA, VA Loan
Financing Cash
Read Less Info
Want to know what your home might be worth? Contact us for a FREE valuation!

Our team is ready to help you sell your home for the highest possible price ASAP

Bought with Garron Dean & Associates
"My job is to find and attract mastery-based agents to the office, protect the culture, and make sure everyone is happy! "






