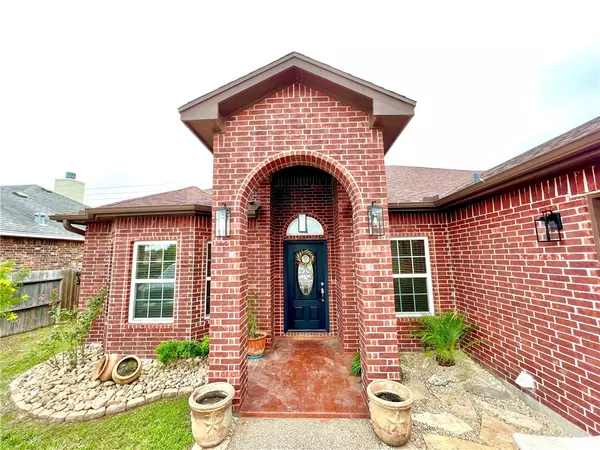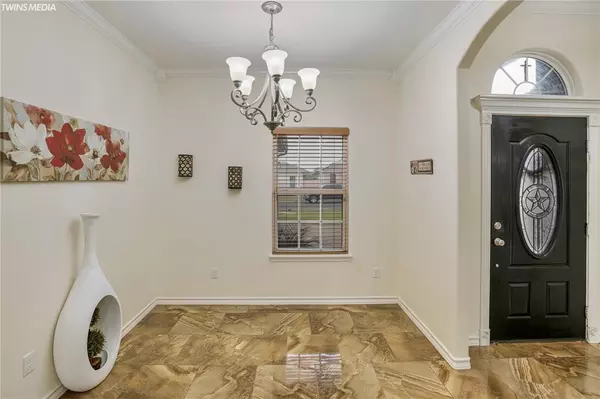$319,000
For more information regarding the value of a property, please contact us for a free consultation.
4 Beds
2 Baths
1,816 SqFt
SOLD DATE : 01/03/2023
Key Details
Property Type Single Family Home
Sub Type Detached
Listing Status Sold
Purchase Type For Sale
Square Footage 1,816 sqft
Price per Sqft $161
Subdivision Greenfields By The Bay #3
MLS Listing ID 408737
Sold Date 01/03/23
Style Ranch
Bedrooms 4
Full Baths 2
HOA Y/N No
Year Built 2015
Lot Size 6,534 Sqft
Acres 0.15
Property Description
Beautifully constructed home with great attention to detail. Numerous upgrades include: 3 sided Red Brick Masonry on exterior, 4 Bdrms (3+Office/playroom/2nd living area), 2 Dining, 2 Car Wrap Garage; high coffered ceilings w/recessed lighting, rounded doorways, specialized Fireplace with wood Mantle & accent tile; detailed crown molding; ceiling fans throughout; Gourmet kitchen with huge island, walk-in pantry, an abundance of counter & cabinet space, built-in Stainless Steel Cooktop, Oven, & eat-in counter. Entire house has neutral ceramic tile (now dirty carpets). Primary is split from other bedrooms & offers a jet tub, walk-in shower, custom tile & backsplash, & dual walk-in closets. Secondary bedrooms are spacious AND have walk-in closets. Fourth bedroom/office/ features a bay window for added space & charm. Laundry room is located off garage entry & has extra storage. This home is close to both elementary and middle schools. Easy access to shopping, groceries, etc.
Location
State TX
County Nueces
Rooms
Ensuite Laundry Washer Hookup, Dryer Hookup, Laundry Room
Interior
Interior Features Master Downstairs, Main Level Master, Kitchen Island
Laundry Location Washer Hookup,Dryer Hookup,Laundry Room
Heating Central, Electric
Cooling Central Air
Flooring Tile
Fireplaces Type Wood Burning
Fireplace Yes
Appliance Dishwasher, Electric Oven, Electric Range, Free-Standing Range, Disposal, Microwave
Laundry Washer Hookup, Dryer Hookup, Laundry Room
Exterior
Garage Front Entry, Garage
Garage Spaces 2.0
Garage Description 2.0
Fence Wood
Pool None
Utilities Available Sewer Available, Water Available
Roof Type Shingle
Porch Covered, Patio
Parking Type Front Entry, Garage
Total Parking Spaces 4
Building
Lot Description Interior Lot
Story 1
Entry Level One
Foundation Slab
Sewer Public Sewer
Water Public
Architectural Style Ranch
Level or Stories One
Additional Building None
Schools
Elementary Schools Barnes
Middle Schools Adkins
High Schools King
School District Corpus Christi Isd
Others
Tax ID 294900010020
Acceptable Financing Cash, Conventional, FHA, VA Loan
Listing Terms Cash, Conventional, FHA, VA Loan
Financing Cash
Read Less Info
Want to know what your home might be worth? Contact us for a FREE valuation!

Our team is ready to help you sell your home for the highest possible price ASAP
Bought with Berkshire Hathaway HomeServices REC I

"My job is to find and attract mastery-based agents to the office, protect the culture, and make sure everyone is happy! "






