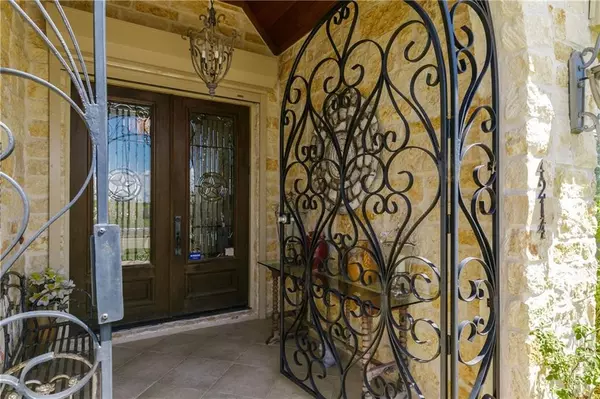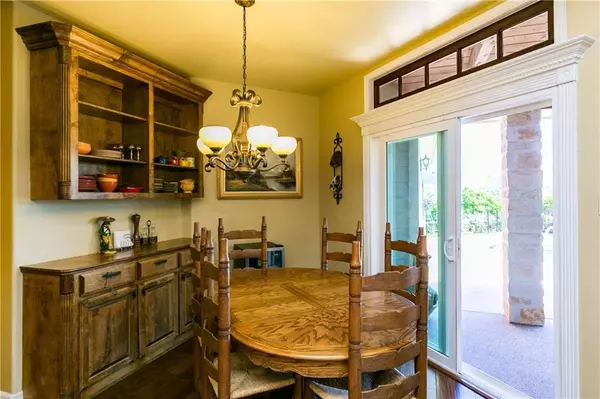$469,000
For more information regarding the value of a property, please contact us for a free consultation.
4 Beds
3 Baths
2,578 SqFt
SOLD DATE : 08/31/2022
Key Details
Property Type Single Family Home
Sub Type Detached
Listing Status Sold
Purchase Type For Sale
Square Footage 2,578 sqft
Price per Sqft $178
Subdivision The Lakes
MLS Listing ID 404898
Sold Date 08/31/22
Bedrooms 4
Full Baths 2
Half Baths 1
HOA Fees $36/ann
HOA Y/N Yes
Year Built 2007
Lot Size 6,098 Sqft
Acres 0.14
Property Description
Welcome home to this stunning natural stone 4/2.5/2 that features gorgeous double doors with electric shutter, an open floor plan, high ceilings, crown molding, custom plantation shutters and hard wood floors. Walk inside through the stunning custom wrought iron gate into a spacious living room including a fireplace with built ins. The chef's style kitchen features stainless steel appliances, gas cooktop, granite countertops, custom maple cabinet and a beverage cooler. The primary suite features his and her vanities, walk-in shower with body spray and rain head shower and tons of natural light. The backyard features a saltwater pool with waterfall making it the ultimate outdoor oasis. The outdoor covered veranda features a fireplace perfect for entertaining. The covered patio includes wood beam accents with ceiling fans. Spacious garage features a mini split. Spacious garage includes a mini split. Beautifully landscaped with gorgeous curb appeal - this hacienda is an absolute must see!
Location
State TX
County Nueces
Rooms
Ensuite Laundry Washer Hookup, Dryer Hookup, Laundry Room
Interior
Interior Features Split Bedrooms, Breakfast Bar, Kitchen Island
Laundry Location Washer Hookup,Dryer Hookup,Laundry Room
Heating Central, Gas
Cooling Central Air
Flooring Carpet, Ceramic Tile
Fireplaces Type Wood Burning
Fireplace Yes
Appliance Dishwasher, Gas Cooktop, Disposal, Microwave
Laundry Washer Hookup, Dryer Hookup, Laundry Room
Exterior
Garage Garage, Rear/Side/Off Street
Garage Spaces 2.0
Garage Description 2.0
Fence Wood
Pool In Ground, Pool
Utilities Available Sewer Available, Water Available
Amenities Available Pool
Roof Type Shingle
Porch Covered, Patio
Parking Type Garage, Rear/Side/Off Street
Private Pool Yes
Building
Lot Description Landscaped
Story 1
Entry Level One
Foundation Slab
Sewer Public Sewer
Water Public
Level or Stories One
Additional Building Cabana
Schools
Elementary Schools Jones
Middle Schools Grant
High Schools Carroll
School District Corpus Christi Isd
Others
HOA Fee Include Common Areas
Tax ID 415600070130
Security Features Smoke Detector(s)
Acceptable Financing Cash, Conventional, FHA, VA Loan
Listing Terms Cash, Conventional, FHA, VA Loan
Financing Cash
Read Less Info
Want to know what your home might be worth? Contact us for a FREE valuation!

Our team is ready to help you sell your home for the highest possible price ASAP
Bought with NONMLS (NonMLS)

"My job is to find and attract mastery-based agents to the office, protect the culture, and make sure everyone is happy! "






