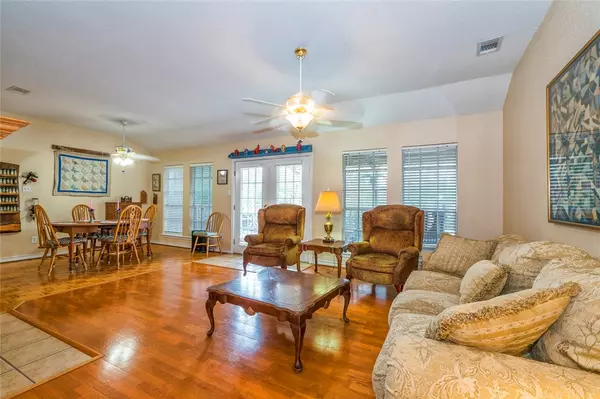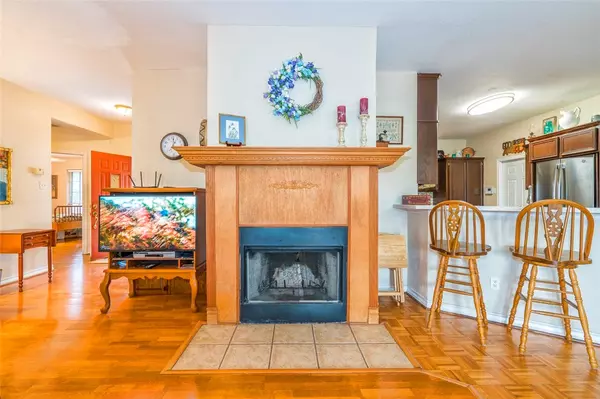$329,900
For more information regarding the value of a property, please contact us for a free consultation.
3 Beds
2 Baths
1,684 SqFt
SOLD DATE : 07/26/2022
Key Details
Property Type Single Family Home
Sub Type Detached
Listing Status Sold
Purchase Type For Sale
Square Footage 1,684 sqft
Price per Sqft $190
Subdivision River Canyon
MLS Listing ID 398754
Sold Date 07/26/22
Bedrooms 3
Full Baths 2
HOA Y/N No
Year Built 1998
Lot Size 0.470 Acres
Acres 0.47
Property Description
Ever wanted a beautiful house with a man cave/partially exposed basement? Wait no more! Walk into the roomy living area & notice the fireplace with wood around it that accents the beautiful wood floors. French doors have blinds in them to open up & let more of the natural light inside. The breakfast bar looks into the nice size kitchen. Counter tops & tile back splash is beautiful with lots of cabinets. Off of the breakfast area is the primary bedroom with boxed ceiling & walk in closet. Nice size bath, 2 sinks, garden tub & separate shower. Roomy formal dining area for you & your guest to enjoy. Split bedrooms. The other 2 bedrooms are nice size. Kitchen & breakfast floors are parquet. Let's open the French doors & go outside under the covered patio. WOW! what a beautiful view of the Canyon. Go down the stairs to the man cave/partially exposed basement. Est sq ft 952. Lots of windows, 3 large rooms with full bath & shower. 1 rooms has a closets. There's also a large storage area.
Location
State TX
County Nueces
Rooms
Ensuite Laundry Washer Hookup, Dryer Hookup
Interior
Interior Features Other, Breakfast Bar
Laundry Location Washer Hookup,Dryer Hookup
Cooling Central Air
Flooring Ceramic Tile, Hardwood, Parquet
Fireplaces Type Wood Burning
Fireplace Yes
Appliance Dishwasher, Range Hood
Laundry Washer Hookup, Dryer Hookup
Exterior
Exterior Feature Deck
Garage Attached, Garage, Rear/Side/Off Street
Garage Spaces 2.0
Garage Description 2.0
Fence Other, Partial
Pool None
Utilities Available Sewer Available, Water Available
Roof Type Shingle
Porch Covered, Deck
Parking Type Attached, Garage, Rear/Side/Off Street
Building
Lot Description Interior Lot
Story 1
Entry Level One
Foundation Basement, Slab
Sewer Public Sewer
Water Public
Level or Stories One
Schools
Elementary Schools Calallen
Middle Schools Calallen
High Schools Calallen
School District Calallen Isd
Others
Tax ID 7265000070030
Acceptable Financing Cash, Conventional, FHA, VA Loan
Listing Terms Cash, Conventional, FHA, VA Loan
Financing Cash
Read Less Info
Want to know what your home might be worth? Contact us for a FREE valuation!

Our team is ready to help you sell your home for the highest possible price ASAP
Bought with Bluntzer Real Estate

"My job is to find and attract mastery-based agents to the office, protect the culture, and make sure everyone is happy! "






