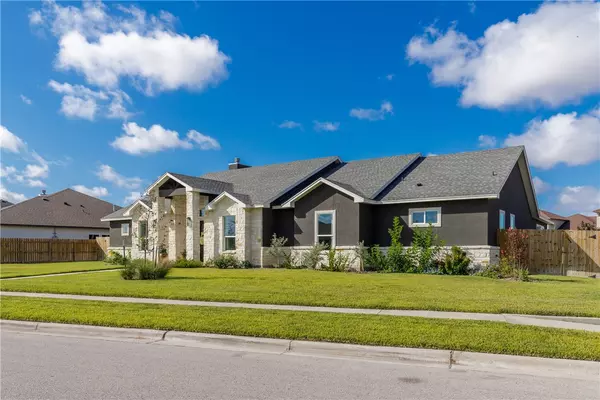$715,000
For more information regarding the value of a property, please contact us for a free consultation.
5 Beds
4 Baths
3,394 SqFt
SOLD DATE : 09/15/2022
Key Details
Property Type Single Family Home
Sub Type Detached
Listing Status Sold
Purchase Type For Sale
Square Footage 3,394 sqft
Price per Sqft $208
Subdivision Waters Edge At Kitty Hawk
MLS Listing ID 404218
Sold Date 09/15/22
Bedrooms 5
Full Baths 4
HOA Fees $36/ann
HOA Y/N Yes
Year Built 2020
Lot Size 0.500 Acres
Acres 0.5
Property Description
ATTENTION TO DETAIL SHOWS IN EVERY CORNER OF THIS STUNNING LONDON ISD HOME! Exquisite one-story home has split bedroom floor plan w/so many stunning features to include plank tile floors in living areas, fabulous 8 ft doors, barn doors & storage galore. Spectacular kitchen has beautiful cabinetry, oversized island, gas cooktop, gorgeous vent, dream pantry & is open to dining area & living room w/floating shelves & built-ins flanking the fireplace. Walk through the spectacular barn door right off dining room into an awesome 2nd living/play room w/full bath. Master suite has soaking tub, dual vanities, gorgeous walk-in shower, dream closet & dressing area. 4 additional bedrooms, 1 with its own private bath, are all great sizes w/nice closets. Fantastic drop zone connected to laundry room. Covered patio & huge yard ready for all of your outdoor visions. Corner lot w/automatic gate to driveway. Sprinkler System. MUST SEE THIS MAGNIFICENT HOME IN PERSON BECAUSE WORDS DON'T DO IT JUSTICE!
Location
State TX
County Nueces
Community Lake
Interior
Interior Features Open Floorplan, Split Bedrooms
Heating Central, Electric
Cooling Central Air
Flooring Carpet, Tile
Fireplaces Type Gas Log, Wood Burning
Fireplace Yes
Appliance Dishwasher, Electric Oven, Electric Range, Gas Cooktop, Disposal, Microwave, Dryer
Laundry Dryer Hookup, Laundry Room
Exterior
Exterior Feature Sprinkler/Irrigation
Parking Features Attached, Garage, Garage Door Opener, Rear/Side/Off Street
Garage Spaces 3.0
Garage Description 3.0
Fence Wood, Automatic Gate
Pool None
Community Features Lake
Utilities Available Sewer Available, Septic Available
Roof Type Shingle
Porch Covered, Patio
Building
Lot Description Corner Lot, Subdivided
Story 1
Entry Level One
Foundation Slab
Sewer Public Sewer
Level or Stories One
Schools
Elementary Schools London
Middle Schools London
High Schools London
School District London Isd
Others
HOA Fee Include Common Areas
Tax ID 926500020010
Security Features Smoke Detector(s)
Acceptable Financing Cash, Conventional, VA Loan
Listing Terms Cash, Conventional, VA Loan
Financing VA
Special Listing Condition Relocation
Read Less Info
Want to know what your home might be worth? Contact us for a FREE valuation!

Our team is ready to help you sell your home for the highest possible price ASAP

Bought with Corpus Christi Realty Group
"My job is to find and attract mastery-based agents to the office, protect the culture, and make sure everyone is happy! "






