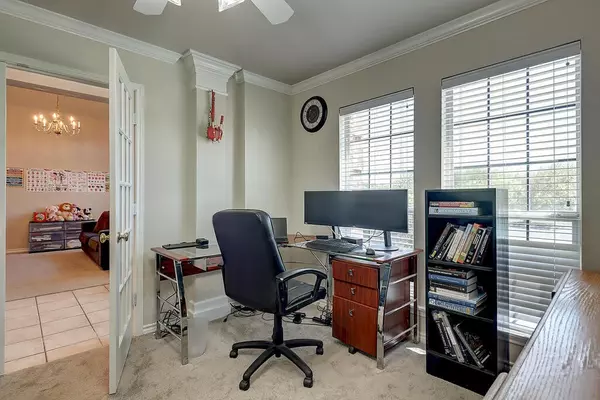$420,000
For more information regarding the value of a property, please contact us for a free consultation.
4 Beds
3 Baths
2,749 SqFt
SOLD DATE : 11/22/2022
Key Details
Property Type Single Family Home
Sub Type Detached
Listing Status Sold
Purchase Type For Sale
Square Footage 2,749 sqft
Price per Sqft $154
Subdivision Reflections
MLS Listing ID 403291
Sold Date 11/22/22
Style Contemporary,Traditional
Bedrooms 4
Full Baths 2
Half Baths 1
HOA Y/N No
Year Built 2002
Lot Size 8,276 Sqft
Acres 0.19
Property Description
YESSS... It's everything you've been looking for. Welcome to this attractive home with an open floor plan, split bedrooms with Master and laundry room on the 1st floor even a dedicated office or 5th bedroom. Prepare tasty meals in this spacious kitchen offering plenty of cabinets, stainless steel appliances, island, & an extra long breakfast bar. It comes with large windows allowing lots of natural light, crown molding, walk-in closets in secondary bedrooms, a roomy loft and an expanded driveway. Retire to an oversized master suite including a sitting area, 2 sink vanity separate garden tub & shower with a huge walk-in closet. Treat yourself to an awesome backyard with an enticing salt-water heated pool inviting you for a dip. Pool has recent piping upgrade & newly installed pool T-cell, This home is further complimented with additional living space including a restored pool house/mancave/or she shed whichever works best for you. Located near Oso Pkwy walking/biking trail, shops & more
Location
State TX
County Nueces
Community Curbs, Gutter(S), Sidewalks
Rooms
Ensuite Laundry Washer Hookup, Dryer Hookup, Laundry Room
Interior
Interior Features Home Office, Master Downstairs, Main Level Master, Open Floorplan, Split Bedrooms, Cable TV, Breakfast Bar, Ceiling Fan(s), Kitchen Island
Laundry Location Washer Hookup,Dryer Hookup,Laundry Room
Heating Central, Electric
Cooling Central Air
Flooring Carpet, Ceramic Tile, Tile
Fireplaces Type Wood Burning
Fireplace Yes
Appliance Dishwasher, Electric Oven, Electric Range, Disposal, Microwave, Range Hood
Laundry Washer Hookup, Dryer Hookup, Laundry Room
Exterior
Exterior Feature Storage
Garage Attached, Front Entry, Garage
Garage Spaces 2.0
Garage Description 2.0
Fence Wood
Pool In Ground, Pool
Community Features Curbs, Gutter(s), Sidewalks
Utilities Available Sewer Available, Water Available, Underground Utilities
Roof Type Shingle
Porch Open, Patio
Parking Type Attached, Front Entry, Garage
Total Parking Spaces 2
Building
Lot Description Interior Lot
Story 2
Entry Level Two
Foundation Slab
Sewer Public Sewer
Water Public
Architectural Style Contemporary, Traditional
Level or Stories Two
Additional Building Other, Storage, Workshop
Schools
Elementary Schools Jones
Middle Schools Grant
High Schools Carroll
School District Corpus Christi Isd
Others
Tax ID 715400040160
Security Features Smoke Detector(s)
Acceptable Financing Cash, Conventional, FHA, VA Loan
Listing Terms Cash, Conventional, FHA, VA Loan
Financing FHA
Special Listing Condition Relocation
Read Less Info
Want to know what your home might be worth? Contact us for a FREE valuation!

Our team is ready to help you sell your home for the highest possible price ASAP
Bought with Keller Williams Coastal Bend

"My job is to find and attract mastery-based agents to the office, protect the culture, and make sure everyone is happy! "






