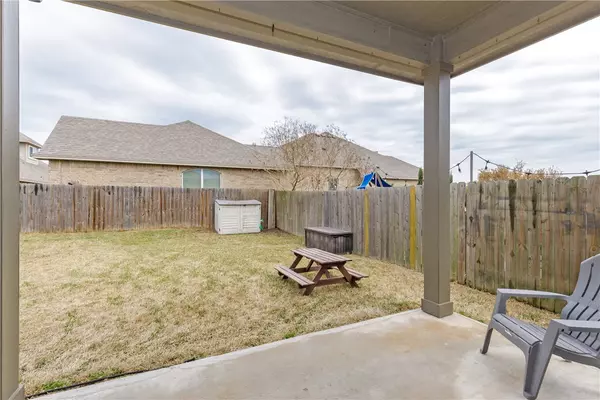$349,900
For more information regarding the value of a property, please contact us for a free consultation.
4 Beds
3 Baths
2,526 SqFt
SOLD DATE : 05/18/2021
Key Details
Property Type Single Family Home
Sub Type Detached
Listing Status Sold
Purchase Type For Sale
Square Footage 2,526 sqft
Price per Sqft $138
Subdivision Rancho Vista Unit 4A
MLS Listing ID 378530
Sold Date 05/18/21
Style Ranch
Bedrooms 4
Full Baths 2
Half Baths 1
HOA Fees $20/ann
HOA Y/N Yes
Year Built 2011
Lot Size 7,840 Sqft
Acres 0.18
Property Description
See the amazing quality & all fresh exterior paint in this showstopper/open floor plan in beautiful Rancho Vista with walking/biking trails & lake! 3 car garage, high ceiling in living with balcony! Two living with separate study + formal dining! Versatile plan with 4 bedrooms! Large family room with corner fireplace. Culinary kitchen has granite counters, long breakfast bar, island, stainless appliances, 5 burner gas stove & beautiful cabinetry + breakfast area. Private master retreat down with setback doorway with pretty niche for privacy. Windows across back overlook yard. Tile floors throughout downstairs including master! En-suite master bath has separate his/her vanity, huge walk-in shower, three showerheads, water closet, large walk-in closet. Three additional bedrooms, full bath & open living up! Half bath near utility room. Covered patio & lovely yard! Beautiful windstorm shutters! Near Naval Air Station, Texas A&M University, downtown cultural area & beaches! Move in ready!
Location
State TX
County Nueces
Community Curbs, Gutter(S), Lake, Sidewalks
Interior
Interior Features Cathedral Ceiling(s), Home Office, Master Downstairs, Main Level Master, Open Floorplan, Split Bedrooms, Cable TV, Breakfast Bar, Ceiling Fan(s), Kitchen Island
Heating Central, Electric
Cooling Central Air
Flooring Carpet, Tile
Fireplaces Type Wood Burning
Fireplace Yes
Appliance Dishwasher, Disposal, Gas Oven, Gas Range, Microwave
Laundry Washer Hookup, Dryer Hookup, Laundry Room
Exterior
Parking Features Attached, Front Entry, Garage
Garage Spaces 3.0
Garage Description 3.0
Fence Wood
Pool None
Community Features Curbs, Gutter(s), Lake, Sidewalks
Utilities Available Phone Available, Sewer Available, Underground Utilities, Water Available, Electricity Available
Amenities Available Other, Trail(s)
Roof Type Shingle
Porch Covered, Patio
Total Parking Spaces 5
Building
Lot Description Interior Lot
Story 2
Entry Level Two
Foundation Slab
Sewer Public Sewer
Water Public
Architectural Style Ranch
Level or Stories Two
Additional Building None
Schools
Elementary Schools Kolda
Middle Schools Adkins
High Schools Veterans Memorial
School District Corpus Christi Isd
Others
HOA Fee Include Common Areas,Other
Tax ID 7111-0003-0310
Security Features Security System Leased,Security System
Acceptable Financing Cash, Conventional, FHA, Texas Vet, VA Loan
Listing Terms Cash, Conventional, FHA, Texas Vet, VA Loan
Financing FHA
Special Listing Condition Relocation
Read Less Info
Want to know what your home might be worth? Contact us for a FREE valuation!

Our team is ready to help you sell your home for the highest possible price ASAP

Bought with Coldwell Banker Pacesetter Ste
"My job is to find and attract mastery-based agents to the office, protect the culture, and make sure everyone is happy! "




