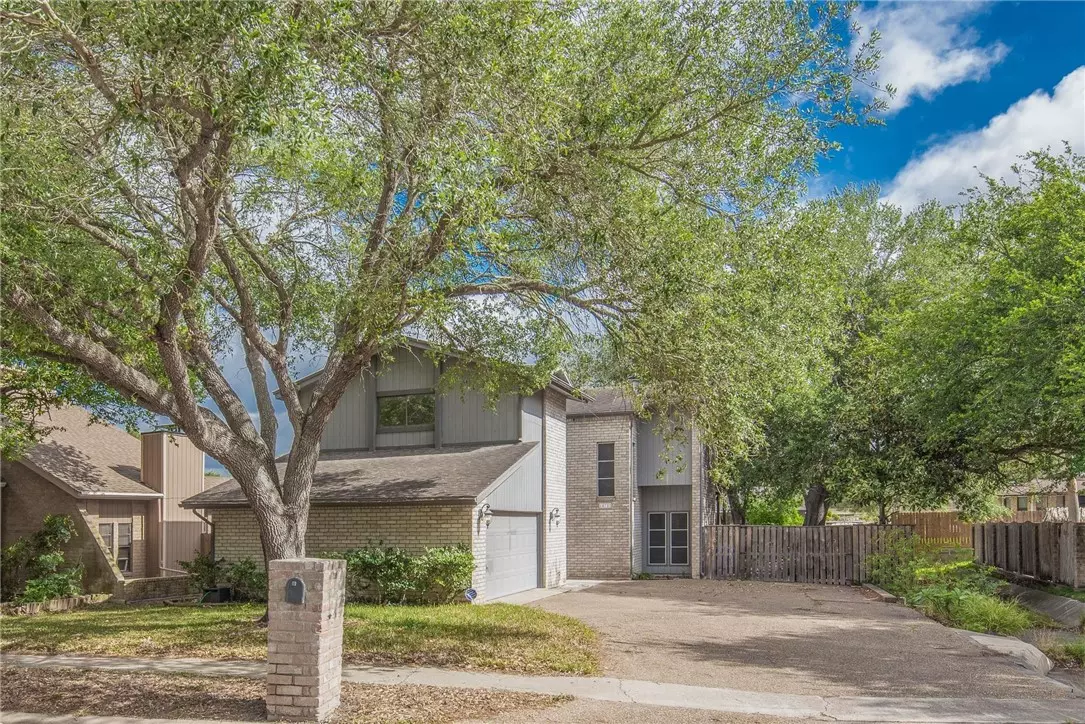$259,900
For more information regarding the value of a property, please contact us for a free consultation.
3 Beds
3 Baths
1,974 SqFt
SOLD DATE : 07/13/2022
Key Details
Property Type Single Family Home
Sub Type Detached
Listing Status Sold
Purchase Type For Sale
Square Footage 1,974 sqft
Price per Sqft $126
Subdivision Wood River Unit 1 & 2
MLS Listing ID 396925
Sold Date 07/13/22
Style Traditional
Bedrooms 3
Full Baths 2
Half Baths 1
HOA Fees $20/ann
HOA Y/N Yes
Year Built 1982
Lot Size 8,712 Sqft
Acres 0.2
Property Description
Check out this stunning 2 story home in this great, mature neighborhood! This light and bright home has a large open-concept floor plan with a large living room, an all-brick fireplace and a gorgeous staircase. It has all the space you need upstairs too with 3 spacious bedrooms plus 2.5 baths! Wood flooring throughout the top floor and ceramic tile on bottom; Upgraded kitchen with tile back-splash, granite counter tops, and newer appliances. With its large patio covered by a very large deck, you have all the hosting space you need for backyard parties! Home also includes a larger 2 car garage with an extended driveway, and extra driveway inside side yard for additional parking as well. Make this house your home while you can and contact your favorite REALTOR to schedule a tour!
Location
State TX
County Nueces
Community Curbs, Gutter(S), Sidewalks
Rooms
Ensuite Laundry Washer Hookup, Dryer Hookup, Laundry Room
Interior
Interior Features Cathedral Ceiling(s), Upper Level Master
Laundry Location Washer Hookup,Dryer Hookup,Laundry Room
Heating Central, Electric
Cooling Central Air
Flooring Ceramic Tile, Hardwood
Fireplace Yes
Appliance Dishwasher, Electric Oven, Electric Range, Disposal, Microwave
Laundry Washer Hookup, Dryer Hookup, Laundry Room
Exterior
Exterior Feature Deck
Garage Attached, Front Entry, Garage, Rear/Side/Off Street
Garage Spaces 2.0
Garage Description 2.0
Fence Wood
Pool None
Community Features Curbs, Gutter(s), Sidewalks
Utilities Available Sewer Available, Water Available
Amenities Available Other, Trail(s)
Roof Type Shingle
Porch Covered, Deck, Open, Patio
Parking Type Attached, Front Entry, Garage, Rear/Side/Off Street
Building
Lot Description Interior Lot
Story 2
Entry Level Two
Foundation Slab
Sewer Public Sewer
Water Public
Architectural Style Traditional
Level or Stories Two
Schools
Elementary Schools Carl Allen
Middle Schools Calallen
High Schools Calallen
School District Calallen Isd
Others
HOA Fee Include Common Areas,Other
Tax ID 981800090030
Acceptable Financing Cash, Conventional, FHA, VA Loan
Listing Terms Cash, Conventional, FHA, VA Loan
Financing VA
Read Less Info
Want to know what your home might be worth? Contact us for a FREE valuation!

Our team is ready to help you sell your home for the highest possible price ASAP
Bought with RE/MAX ELITE

"My job is to find and attract mastery-based agents to the office, protect the culture, and make sure everyone is happy! "






