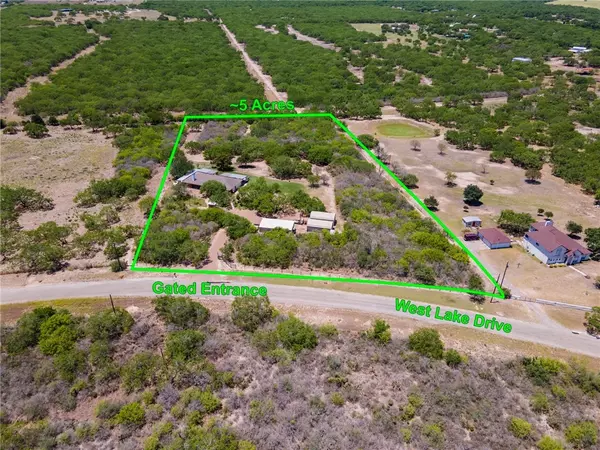$475,000
For more information regarding the value of a property, please contact us for a free consultation.
3 Beds
3 Baths
1,788 SqFt
SOLD DATE : 10/24/2022
Key Details
Property Type Single Family Home
Sub Type Detached
Listing Status Sold
Purchase Type For Sale
Square Footage 1,788 sqft
Price per Sqft $265
Subdivision West Lake Unit 2
MLS Listing ID 400472
Sold Date 10/24/22
Bedrooms 3
Full Baths 2
Half Baths 1
HOA Y/N No
Year Built 1995
Lot Size 5.100 Acres
Acres 5.1
Property Description
Peace and tranquility abound in this slice of South Texas living...nestled on over 5 ACRES just 15 miles west of Calallen in Sandia, TX, you'll love all this property has to offer! Not only does the charming red brick house feature 1,788 sq ft of living space with three bedrooms and two bathrooms, wood burning fireplace, tray ceilings, open feeling with plenty of natural light, and tile and laminate flooring (no carpet), it also showcases a beautiful side wrap 800 sq ft+ oversized wood deck with metal roof, and expansive pergola covered rock garden both great for entertaining loved ones or just enjoying a toasty cup of coffee in the evenings. Need storage??? Outside you'll find two 450 sq ft metal enclosed storage buildings, a pole barn/storage building enclosed on three sides with a metal roof. Enjoy the south Texas sunsets from this beautiful property. Make this your own before it's gone, and call your favorite REALTOR for a showing today!
Location
State TX
County Nueces
Rooms
Ensuite Laundry Washer Hookup, Dryer Hookup, Laundry Room
Interior
Interior Features Other, Split Bedrooms, Breakfast Bar
Laundry Location Washer Hookup,Dryer Hookup,Laundry Room
Heating Central, Electric
Cooling Central Air
Flooring Hardwood, Tile
Fireplaces Type Wood Burning
Fireplace Yes
Appliance Dishwasher, Electric Oven, Electric Range, Gas Cooktop, Disposal, Microwave, Range Hood
Laundry Washer Hookup, Dryer Hookup, Laundry Room
Exterior
Garage Attached, Rear/Side/Off Street
Garage Spaces 3.0
Garage Description 3.0
Fence Barbed Wire, Wood
Pool None
Utilities Available Overhead Utilities, Phone Available, Septic Available, Water Available
Roof Type Shingle
Parking Type Attached, Rear/Side/Off Street
Building
Lot Description Interior Lot, Other
Story 1
Entry Level One
Foundation Slab
Water Well
Level or Stories One
Additional Building Other, Workshop
Schools
Elementary Schools Banquete
Middle Schools Banquete
High Schools Banquete
School District Banquete Isd
Others
Tax ID 9401-0001-0240
Acceptable Financing Cash, Conventional, VA Loan
Listing Terms Cash, Conventional, VA Loan
Financing Conventional
Read Less Info
Want to know what your home might be worth? Contact us for a FREE valuation!

Our team is ready to help you sell your home for the highest possible price ASAP
Bought with RE/MAX ELITE

"My job is to find and attract mastery-based agents to the office, protect the culture, and make sure everyone is happy! "






