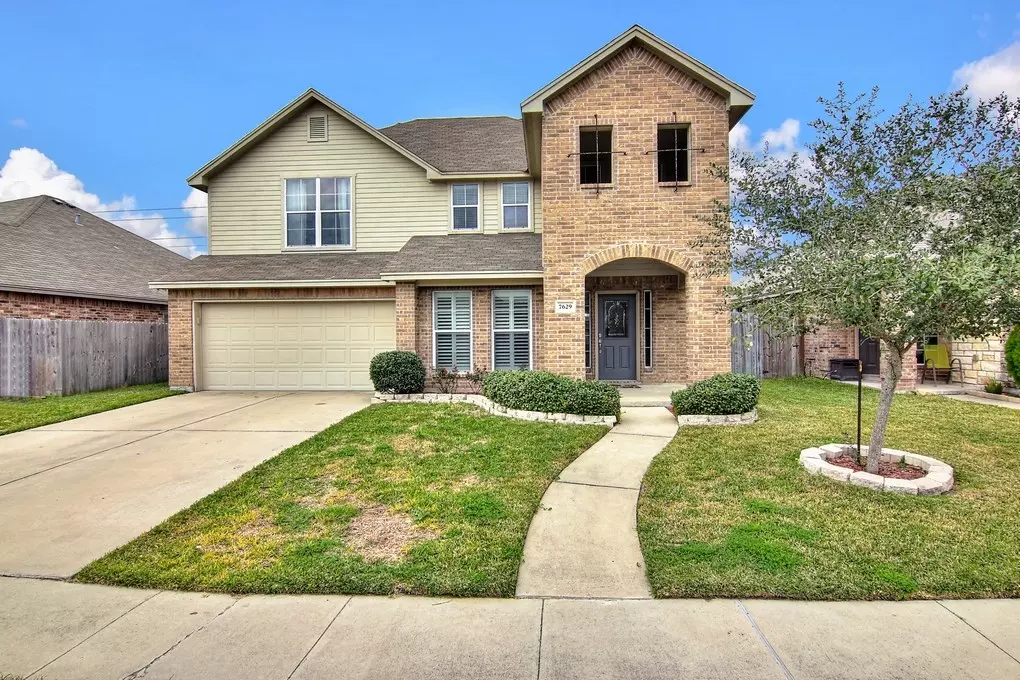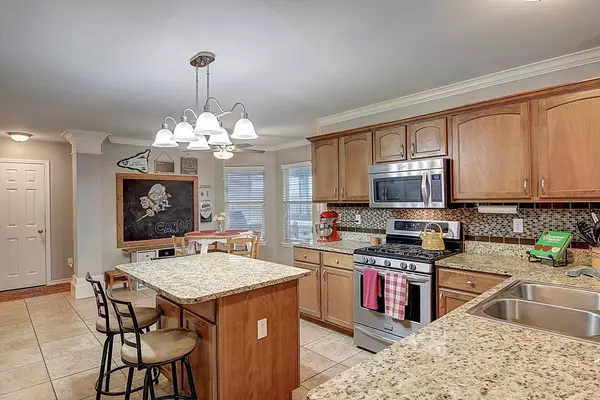$269,900
For more information regarding the value of a property, please contact us for a free consultation.
4 Beds
3 Baths
2,201 SqFt
SOLD DATE : 05/06/2020
Key Details
Property Type Single Family Home
Sub Type Detached
Listing Status Sold
Purchase Type For Sale
Square Footage 2,201 sqft
Price per Sqft $123
Subdivision Rancho Vista
MLS Listing ID 356552
Sold Date 05/06/20
Style Traditional
Bedrooms 4
Full Baths 2
Half Baths 1
HOA Fees $16/ann
HOA Y/N Yes
Year Built 2009
Lot Size 6,969 Sqft
Acres 0.16
Property Description
Fabulous four bedroom, two and a half bath home in popular Rancho Vista subdivision! This energy efficient home has tons of space everyone will love! Family friendly floor plan features two large living areas, two dining areas, spacious kitchen and incredible back yard! Large open kitchen features granite counter tops, decorative back splash, stainless steel appliances, island and inviting breakfast bar. Huge master bedroom with tall ceilings and loads of room for large furniture plus extra space for your own seating area. The master bath includes his and her sinks, a garden tub, walk-in shower and huge closet. Second living upstairs provides for easy conversion to a fifth bedroom should you need it. Step out back to spectacular screened in patio with custom outdoor kitchen and POOL sized back yard! Outdoor kitchen also features granite counter tops, cabinets for storage, stainless steel appliances, gas range and bar! Entertaining and relaxing is what this home was made for!
Location
State TX
County Nueces
Interior
Interior Features Home Office, Breakfast Bar, Ceiling Fan(s), Kitchen Island
Heating Central, Electric
Cooling Central Air
Flooring Carpet, Tile
Fireplace No
Appliance Dishwasher, Electric Oven, Electric Range, Gas Cooktop, Range Hood
Laundry Washer Hookup, Dryer Hookup, Laundry Room
Exterior
Exterior Feature Outdoor Kitchen
Parking Features Garage
Garage Spaces 2.0
Garage Description 2.0
Fence Wood
Pool None
Utilities Available Sewer Available, Water Available
Amenities Available Other
Roof Type Shingle
Porch Covered, Patio
Building
Lot Description Interior Lot
Story 2
Entry Level Two
Foundation Slab
Sewer Public Sewer
Water Public
Architectural Style Traditional
Level or Stories Two
Schools
Elementary Schools Kolda
Middle Schools Kaffie
High Schools Veterans Memorial
School District Corpus Christi Isd
Others
HOA Fee Include Common Areas,Other
Tax ID 710800120080
Acceptable Financing Cash, Conventional, FHA, VA Loan
Listing Terms Cash, Conventional, FHA, VA Loan
Financing VA
Read Less Info
Want to know what your home might be worth? Contact us for a FREE valuation!

Our team is ready to help you sell your home for the highest possible price ASAP

Bought with Keller Williams Coastal Bend
"My job is to find and attract mastery-based agents to the office, protect the culture, and make sure everyone is happy! "






