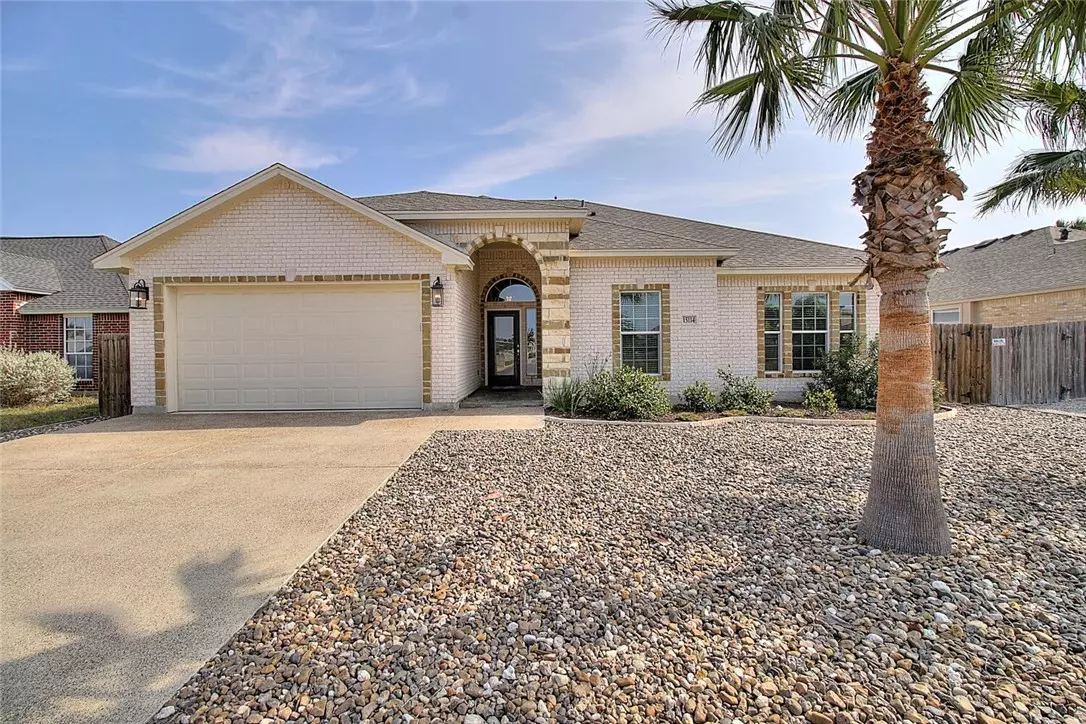$339,000
For more information regarding the value of a property, please contact us for a free consultation.
4 Beds
2 Baths
2,063 SqFt
SOLD DATE : 02/23/2021
Key Details
Property Type Single Family Home
Sub Type Detached
Listing Status Sold
Purchase Type For Sale
Square Footage 2,063 sqft
Price per Sqft $174
Subdivision Barataria Bay #3
MLS Listing ID 377172
Sold Date 02/23/21
Bedrooms 4
Full Baths 2
HOA Fees $11/ann
HOA Y/N Yes
Year Built 2017
Lot Size 6,534 Sqft
Acres 0.15
Property Description
Exquisite four bedroom, two bath brick home. Backyard is large enough to accommodate a pool! High-end details and upgrades throughout the beautiful home. Custom cabinetry, granite counters, wood look tile floors in main living areas, carpet in the secondary bedrooms, high ceilings, split bedroom floor plan, woodburning fireplace and gorgeous front door. Well-appointed kitchen has an island, gas 5-burner cooktop, double ovens, stainless appliances, pantry and breakfast room. Master bedroom overlooks the spacious backyard. Master en suite boasts a gorgeous tiled walk-in shower, double sinks and jet tub. Beautiful lighting fixtures throughout. Cover patio. Tropical landscaping. Fenced backyard. Two car garage. Many energy efficient features such as 14 seer heat pump air conditioning system, natural gas outlets to water heater, range, and dryer, polycell “Home-Envelope” sealing application, R-38 blown-in attic insulation, radiant barrier roof decking, and vinyl double-pane, low E windows.
Location
State TX
County Nueces
Interior
Interior Features Jetted Tub, Master Downstairs, Main Level Master, Open Floorplan, Split Bedrooms, Breakfast Bar, Ceiling Fan(s), Kitchen Island
Heating Central, Electric
Cooling Central Air
Flooring Carpet, Tile
Fireplaces Type Wood Burning
Fireplace Yes
Appliance Double Oven, Dishwasher, Electric Oven, Electric Range, Gas Cooktop, Disposal, Microwave, Range Hood, Dryer, Oven
Laundry Washer Hookup, Dryer Hookup, Laundry Room
Exterior
Parking Features Concrete, Front Entry, Garage, Garage Door Opener
Garage Spaces 2.0
Garage Description 2.0
Fence Wood
Pool None
Utilities Available Natural Gas Available, Phone Available, Sewer Available, Water Available
Amenities Available Other
Roof Type Shingle
Porch Covered, Open, Patio
Building
Lot Description Interior Lot, Landscaped
Story 1
Entry Level One
Foundation Slab
Sewer Public Sewer
Water Public
Level or Stories One
Schools
Elementary Schools Flour Bluff
Middle Schools Flour Bluff
High Schools Flour Bluff
School District Flour Bluff Isd
Others
HOA Fee Include Boat Ramp
Tax ID 042707130090
Security Features Smoke Detector(s)
Acceptable Financing Cash, Conventional, FHA, VA Loan
Listing Terms Cash, Conventional, FHA, VA Loan
Financing Cash
Read Less Info
Want to know what your home might be worth? Contact us for a FREE valuation!

Our team is ready to help you sell your home for the highest possible price ASAP

Bought with CORE Coastal Realty
"My job is to find and attract mastery-based agents to the office, protect the culture, and make sure everyone is happy! "






