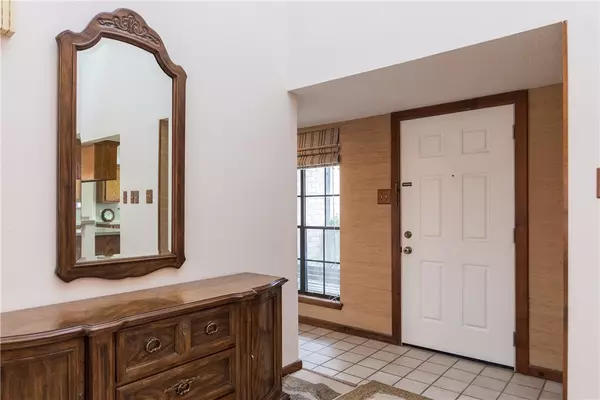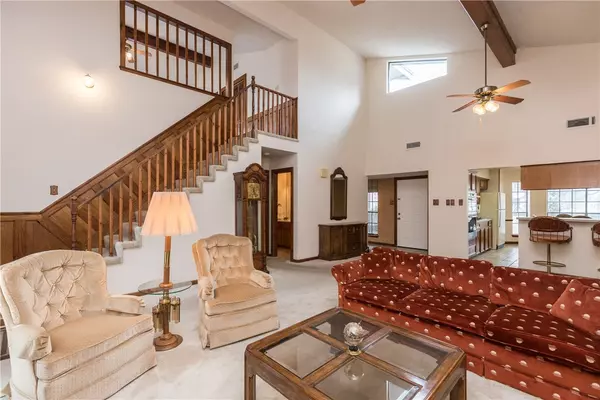$249,000
For more information regarding the value of a property, please contact us for a free consultation.
3 Beds
3 Baths
2,612 SqFt
SOLD DATE : 03/31/2021
Key Details
Property Type Single Family Home
Sub Type Detached
Listing Status Sold
Purchase Type For Sale
Square Footage 2,612 sqft
Price per Sqft $91
Subdivision Hunters Point
MLS Listing ID 378203
Sold Date 03/31/21
Style Traditional
Bedrooms 3
Full Baths 2
Half Baths 1
HOA Y/N No
Year Built 1983
Property Description
Beautiful, spacious two story home with master bedroom down, game room with wet bar up plus two bedrooms and bath upstairs. Looking for an office space or place to put that pool table? This house can accommodate! Open floor plan downstairs includes living, dining and kitchen. Kitchen features built-in microwave and oven recently replaced, serving bar and island. Seller says you can watch the birds from the big bay window. Two A/C units, large utility, nice backyard with storage building. Foundation repairs with transferrable warranty! Recently painted exterior. Walk to Club Estates Elementary. Easy access to shopping and southside medical.
Location
State TX
County Nueces
Interior
Interior Features Wet Bar, Master Downstairs, Main Level Master, Split Bedrooms, Cable TV, Breakfast Bar
Heating Central, Electric
Cooling Central Air
Flooring Carpet, Tile
Fireplaces Type Wood Burning
Fireplace Yes
Appliance Dishwasher, Electric Oven, Electric Range, Microwave, Range Hood
Laundry Washer Hookup, Dryer Hookup, Laundry Room
Exterior
Exterior Feature Storage
Parking Features Front Entry, Garage
Garage Spaces 2.0
Garage Description 2.0
Fence Wood
Pool None
Utilities Available Sewer Available, Water Available
Roof Type Shingle
Porch Open, Patio
Total Parking Spaces 4
Building
Lot Description Interior Lot, Landscaped
Story 2
Entry Level Two
Foundation Slab
Sewer Public Sewer
Water Public
Architectural Style Traditional
Level or Stories Two
Additional Building Storage
Schools
Elementary Schools Club Estates
Middle Schools Grant
High Schools Carroll
School District Corpus Christi Isd
Others
Tax ID 365101090020
Acceptable Financing Cash, Conventional, FHA, VA Loan
Listing Terms Cash, Conventional, FHA, VA Loan
Financing Conventional
Read Less Info
Want to know what your home might be worth? Contact us for a FREE valuation!

Our team is ready to help you sell your home for the highest possible price ASAP

Bought with SPowell.com Real Estate
"My job is to find and attract mastery-based agents to the office, protect the culture, and make sure everyone is happy! "






