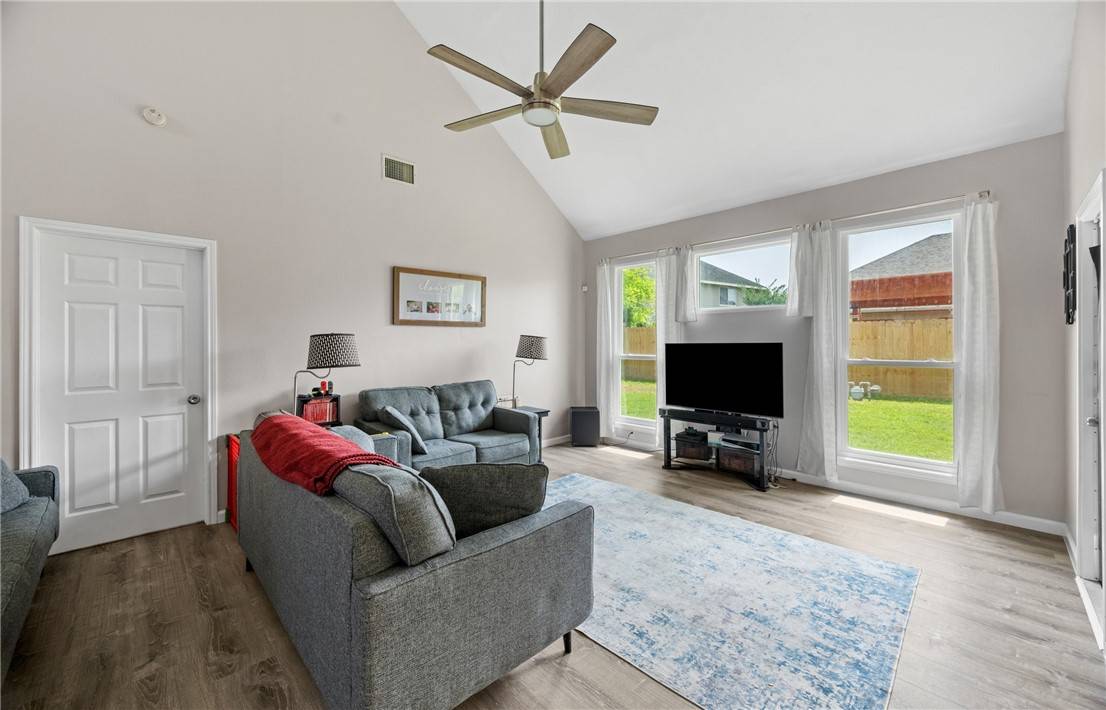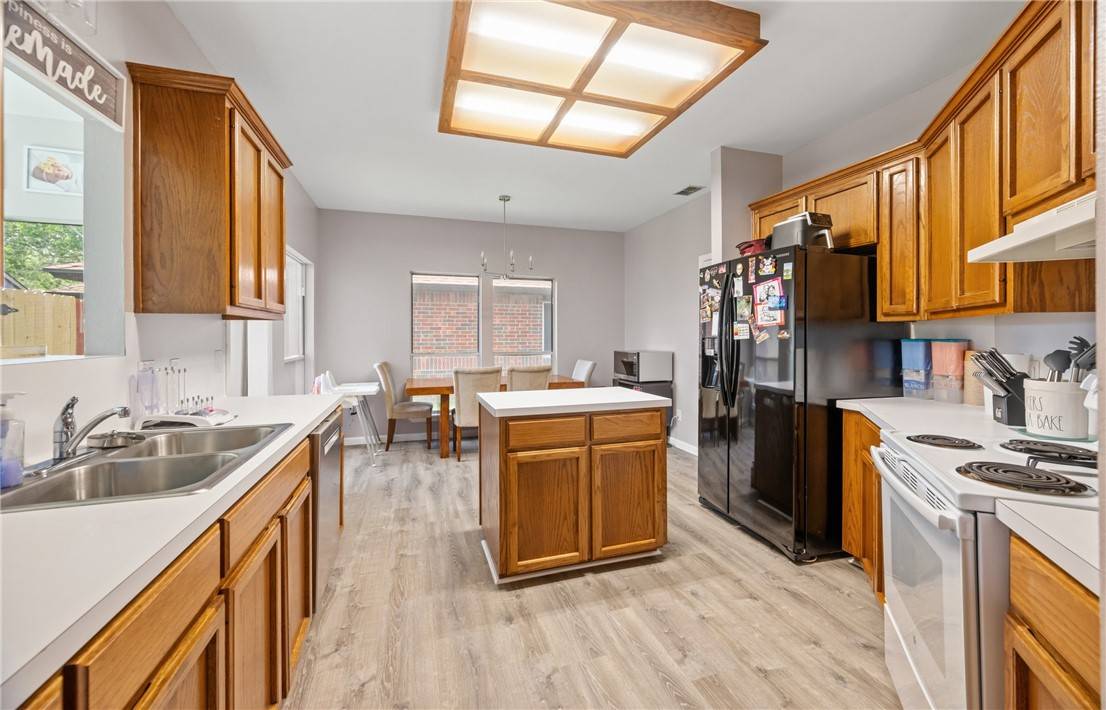GET MORE INFORMATION
$ 294,900
$ 294,900
3 Beds
3 Baths
1,937 SqFt
$ 294,900
$ 294,900
3 Beds
3 Baths
1,937 SqFt
Key Details
Sold Price $294,900
Property Type Single Family Home
Sub Type Detached
Listing Status Sold
Purchase Type For Sale
Square Footage 1,937 sqft
Price per Sqft $152
Subdivision Court Of St James
MLS Listing ID 457439
Sold Date 06/25/25
Bedrooms 3
Full Baths 2
Half Baths 1
HOA Y/N No
Year Built 1995
Lot Size 6,534 Sqft
Acres 0.15
Property Sub-Type Detached
Property Description
Location
State TX
County Nueces
Community Short Term Rental Allowed
Interior
Interior Features Cathedral Ceiling(s), Open Floorplan, Skylights, Window Treatments, Kitchen Island
Heating Central, Electric
Cooling Central Air
Flooring Carpet, Vinyl
Fireplace No
Appliance Dishwasher, Electric Oven, Electric Range, Disposal, Microwave
Laundry Washer Hookup, Dryer Hookup
Exterior
Parking Features Front Entry, Garage, Rear/Side/Off Street
Garage Spaces 2.0
Garage Description 2.0
Fence Wood
Pool None
Community Features Short Term Rental Allowed
Utilities Available Natural Gas Available, Sewer Available, Water Available
Roof Type Shingle
Porch Covered, Patio
Building
Lot Description Interior Lot, Landscaped
Story 2
Entry Level Two
Foundation Slab
Sewer Public Sewer
Water Public
Level or Stories Two
Schools
Elementary Schools Jones
Middle Schools Grant
High Schools Veterans Memorial
School District Corpus Christi Isd
Others
Tax ID 194100020040
Security Features Smoke Detector(s)
Acceptable Financing Cash, Conventional, FHA, VA Loan
Listing Terms Cash, Conventional, FHA, VA Loan
Financing FHA

Bought with Gulf Coast Real Estate & Construction
"My job is to find and attract mastery-based agents to the office, protect the culture, and make sure everyone is happy! "






