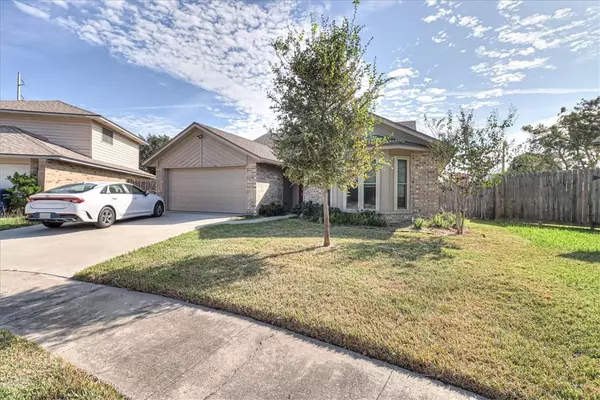3 Beds
2 Baths
1,800 SqFt
3 Beds
2 Baths
1,800 SqFt
Key Details
Property Type Single Family Home
Sub Type Detached
Listing Status Pending
Purchase Type For Sale
Square Footage 1,800 sqft
Price per Sqft $194
Subdivision Wooldridge Creek #2
MLS Listing ID 451611
Bedrooms 3
Full Baths 2
HOA Y/N No
Year Built 1983
Lot Size 10,454 Sqft
Acres 0.24
Property Description
Location
State TX
County Nueces
Community Gutter(S)
Interior
Interior Features Wet Bar, Cathedral Ceiling(s), Open Floorplan, Split Bedrooms, Breakfast Bar, Ceiling Fan(s)
Heating Central, Electric
Cooling Central Air
Flooring Carpet, Ceramic Tile, Tile, Vinyl
Fireplaces Type Other, Wood Burning
Fireplace Yes
Appliance Double Oven, Dishwasher, Disposal, Microwave
Laundry Washer Hookup, Dryer Hookup
Exterior
Exterior Feature Rain Gutters
Parking Features Attached, Front Entry, Garage, Garage Door Opener
Garage Spaces 2.0
Garage Description 2.0
Fence Wood
Pool None
Community Features Gutter(s)
Utilities Available Sewer Available, Water Available
Roof Type Shingle
Porch Open, Patio
Building
Lot Description Cul-De-Sac
Story 1
Entry Level One
Foundation Slab
Sewer Public Sewer
Water Public
Level or Stories One
Additional Building Workshop
Schools
Elementary Schools Moore
Middle Schools Adkins
High Schools King
School District Corpus Christi Isd
Others
Tax ID 989600070350
Security Features Smoke Detector(s)
Acceptable Financing Cash, Conventional, FHA, VA Loan
Listing Terms Cash, Conventional, FHA, VA Loan
Special Listing Condition Relocation

"My job is to find and attract mastery-based agents to the office, protect the culture, and make sure everyone is happy! "






