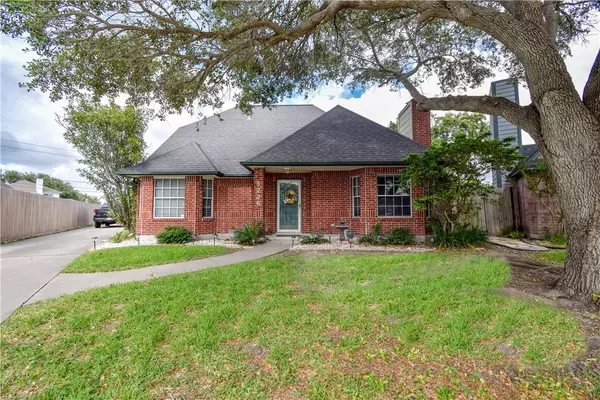
4 Beds
3 Baths
2,051 SqFt
4 Beds
3 Baths
2,051 SqFt
Key Details
Property Type Single Family Home
Sub Type Detached
Listing Status Active
Purchase Type For Sale
Square Footage 2,051 sqft
Price per Sqft $156
Subdivision Yorkshire Estates
MLS Listing ID 443336
Bedrooms 4
Full Baths 2
Half Baths 1
HOA Y/N No
Year Built 1993
Lot Size 10,018 Sqft
Acres 0.23
Property Description
Location
State TX
County Nueces
Rooms
Ensuite Laundry Washer Hookup, Dryer Hookup
Interior
Interior Features Jetted Tub, Cable TV, Breakfast Bar
Laundry Location Washer Hookup,Dryer Hookup
Heating Central, Electric
Cooling Electric, Central Air
Flooring Carpet, Other, Tile
Fireplaces Type Wood Burning
Fireplace Yes
Appliance Dishwasher, Electric Oven, Electric Range, Disposal, Microwave, Refrigerator, Range Hood
Laundry Washer Hookup, Dryer Hookup
Exterior
Exterior Feature Storage
Garage Asphalt, Concrete, Rear/Side/Off Street
Garage Spaces 2.0
Garage Description 2.0
Fence Wood
Pool Diving Board, In Ground, Pool
Utilities Available Sewer Available, Water Available
Waterfront No
Roof Type Shingle
Parking Type Asphalt, Concrete, Rear/Side/Off Street
Building
Lot Description Cul-De-Sac
Story 2
Entry Level Two
Foundation Slab
Sewer Public Sewer
Water Public
Level or Stories Two
Additional Building Pergola, Storage
Schools
Elementary Schools Jones
Middle Schools Kaffie
High Schools Veterans Memorial
School District Corpus Christi Isd
Others
Tax ID 994700010260
Acceptable Financing Cash, Conventional, FHA
Listing Terms Cash, Conventional, FHA

"My job is to find and attract mastery-based agents to the office, protect the culture, and make sure everyone is happy! "






