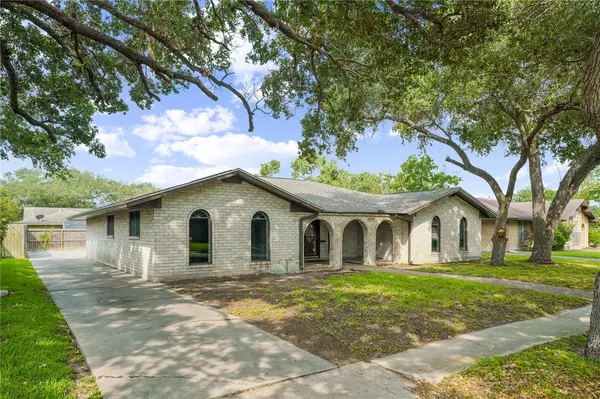
4 Beds
2 Baths
2,574 SqFt
4 Beds
2 Baths
2,574 SqFt
Key Details
Property Type Single Family Home
Sub Type Detached
Listing Status Active
Purchase Type For Sale
Square Footage 2,574 sqft
Price per Sqft $116
Subdivision Country Club Estates #12
MLS Listing ID 441866
Bedrooms 4
Full Baths 2
HOA Y/N No
Year Built 1970
Lot Size 9,147 Sqft
Acres 0.21
Property Description
Location
State TX
County Nueces
Community Common Grounds/Area
Rooms
Ensuite Laundry Washer Hookup, Dryer Hookup
Interior
Interior Features Cathedral Ceiling(s), Split Bedrooms, Skylights
Laundry Location Washer Hookup,Dryer Hookup
Heating Gas, Central, Electric
Cooling Gas, Central Air
Flooring Ceramic Tile, Vinyl
Fireplaces Type Gas Log
Fireplace Yes
Appliance Dishwasher, Electric Cooktop, Electric Oven, Electric Range, Free-Standing Range, Microwave, Refrigerator, Range Hood
Laundry Washer Hookup, Dryer Hookup
Exterior
Exterior Feature Other, Landscaping
Garage Attached, Front Entry, Garage, Garage Door Opener, Rear/Side/Off Street
Garage Spaces 2.0
Garage Description 2.0
Fence Wood
Pool None
Community Features Common Grounds/Area
Utilities Available Natural Gas Available, Sewer Available, Separate Meters, Water Available
Waterfront No
Roof Type Shingle
Parking Type Attached, Front Entry, Garage, Garage Door Opener, Rear/Side/Off Street
Building
Lot Description Landscaped
Story 1
Entry Level One
Foundation Slab
Sewer Public Sewer
Water Public
Level or Stories One
Schools
Elementary Schools Sanders
Middle Schools Browne
High Schools Carroll
School District Corpus Christi Isd
Others
Tax ID 185600510070
Acceptable Financing Cash, Conventional, FHA, VA Loan
Listing Terms Cash, Conventional, FHA, VA Loan

"My job is to find and attract mastery-based agents to the office, protect the culture, and make sure everyone is happy! "






